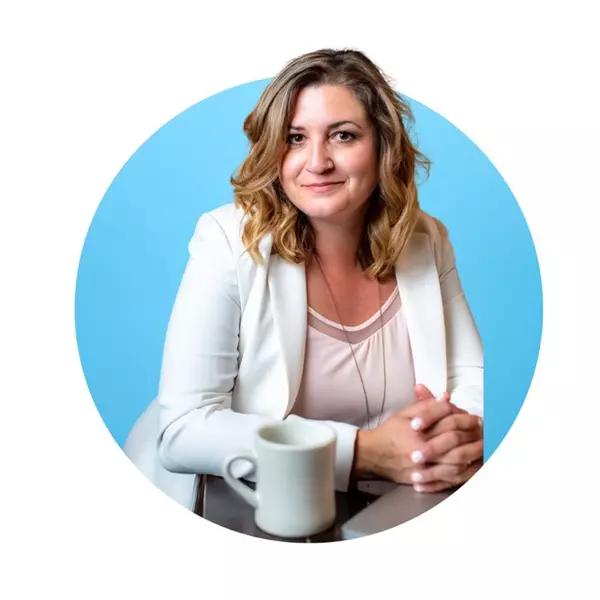
2 Beds
1 Bath
908 SqFt
2 Beds
1 Bath
908 SqFt
Key Details
Property Type Single Family Home
Sub Type Freehold
Listing Status Active
Purchase Type For Sale
Square Footage 908 sqft
Price per Sqft $743
Subdivision Fernie
MLS® Listing ID 10361415
Style Bungalow
Bedrooms 2
Year Built 1909
Lot Size 3,484 Sqft
Acres 0.08
Property Sub-Type Freehold
Source Association of Interior REALTORS®
Property Description
Location
Province BC
Zoning Unknown
Rooms
Kitchen 1.0
Extra Room 1 Main level 7'8'' x 5'3'' Laundry room
Extra Room 2 Main level 11'11'' x 10'1'' Bedroom
Extra Room 3 Main level Measurements not available Full bathroom
Extra Room 4 Main level 12' x 10'3'' Primary Bedroom
Extra Room 5 Main level 19'11'' x 16'6'' Living room
Extra Room 6 Main level 13'9'' x 12'11'' Kitchen
Interior
Heating Stove, See remarks
Flooring Ceramic Tile, Hardwood, Laminate, Mixed Flooring, Vinyl
Fireplaces Number 1
Fireplaces Type Conventional
Exterior
Parking Features No
Fence Fence
View Y/N Yes
View Mountain view
Roof Type Unknown
Total Parking Spaces 2
Private Pool No
Building
Story 1
Sewer Municipal sewage system
Architectural Style Bungalow
Others
Ownership Freehold
Virtual Tour https://youriguide.com/1052_5_ave_fernie_bc/








