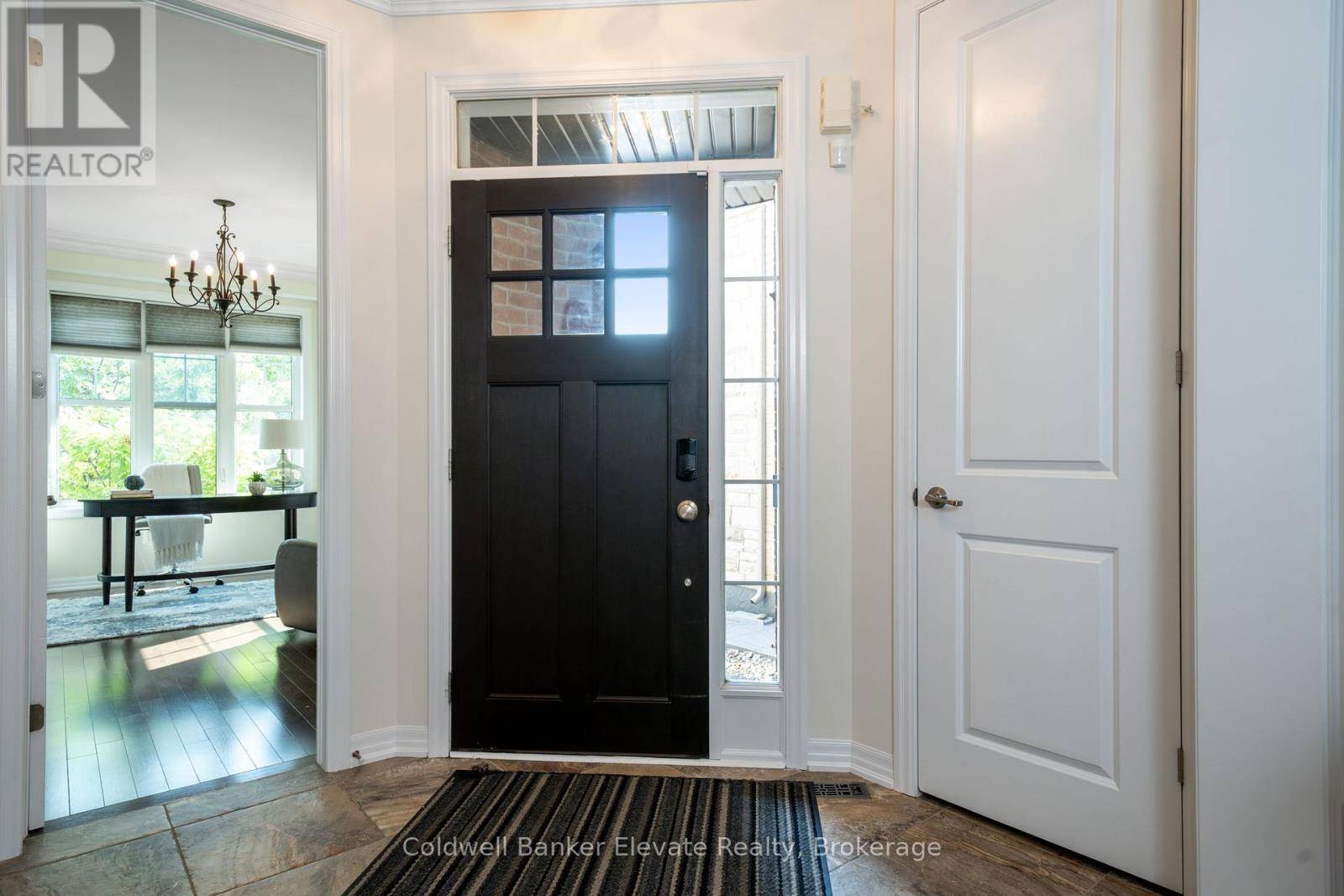6 Beds
5 Baths
2,500 SqFt
6 Beds
5 Baths
2,500 SqFt
OPEN HOUSE
Sat Jul 19, 11:00am - 1:00pm
Sun Jul 20, 1:00pm - 3:00pm
Key Details
Property Type Single Family Home
Sub Type Freehold
Listing Status Active
Purchase Type For Sale
Square Footage 2,500 sqft
Price per Sqft $799
Subdivision 1008 - Go Glenorchy
MLS® Listing ID W12293516
Bedrooms 6
Half Baths 1
Property Sub-Type Freehold
Source Toronto Regional Real Estate Board
Property Description
Location
Province ON
Rooms
Kitchen 2.0
Extra Room 1 Second level 4.42 m X 4.42 m Primary Bedroom
Extra Room 2 Second level 3.25 m X 3.1 m Bedroom 2
Extra Room 3 Second level 4.8 m X 3.1 m Bedroom 3
Extra Room 4 Second level 3.56 m X 3.4 m Bedroom 4
Extra Room 5 Basement 2.13 m X 3.05 m Bedroom 5
Extra Room 6 Basement 7.93 m X 4.92 m Great room
Interior
Heating Forced air
Cooling Central air conditioning
Flooring Vinyl, Hardwood, Tile
Fireplaces Number 2
Exterior
Parking Features Yes
Fence Fenced yard
Community Features School Bus
View Y/N No
Total Parking Spaces 5
Private Pool No
Building
Story 2
Sewer Sanitary sewer
Others
Ownership Freehold







