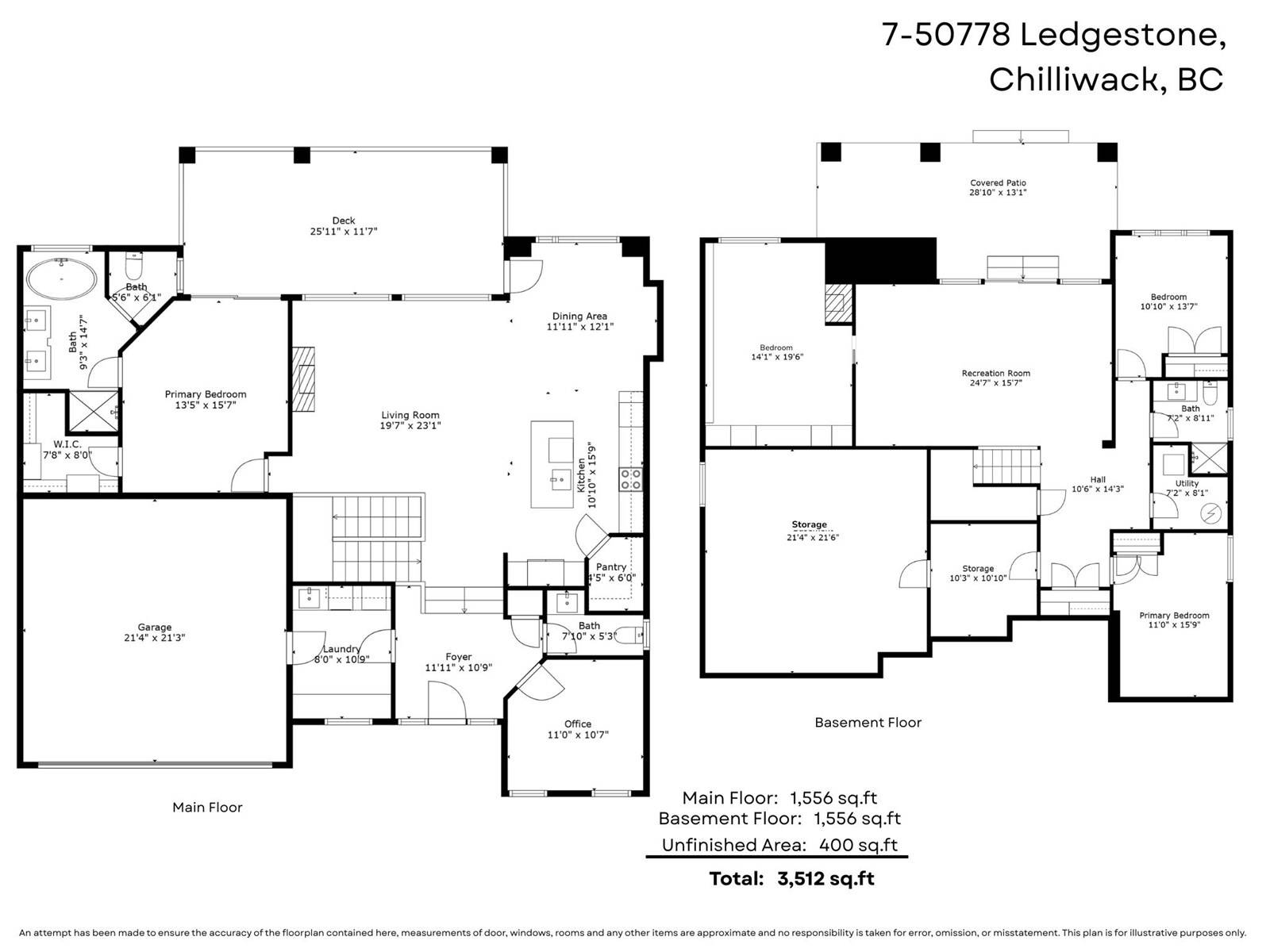3 Beds
3 Baths
3,112 SqFt
3 Beds
3 Baths
3,112 SqFt
OPEN HOUSE
Sat Jul 19, 12:00pm - 2:00pm
Key Details
Property Type Single Family Home
Sub Type Strata
Listing Status Active
Purchase Type For Sale
Square Footage 3,112 sqft
Price per Sqft $417
MLS® Listing ID R3028108
Bedrooms 3
Year Built 2014
Lot Size 5,924 Sqft
Acres 5924.0
Property Sub-Type Strata
Source Chilliwack & District Real Estate Board
Property Description
Location
Province BC
Rooms
Kitchen 1.0
Extra Room 1 Basement 24 ft , 5 in X 15 ft , 7 in Recreational, Games room
Extra Room 2 Basement 14 ft , 3 in X 19 ft , 6 in Office
Extra Room 3 Basement 10 ft , 8 in X 13 ft , 7 in Bedroom 2
Extra Room 4 Basement 11 ft X 15 ft , 9 in Primary Bedroom
Extra Room 5 Basement 7 ft , 1 in X 8 ft , 1 in Utility room
Extra Room 6 Basement 10 ft , 2 in X 10 ft , 1 in Storage
Interior
Heating Forced air,
Cooling Central air conditioning
Fireplaces Number 1
Exterior
Parking Features Yes
Garage Spaces 2.0
Garage Description 2
View Y/N Yes
View Mountain view, Valley view, View (panoramic)
Private Pool No
Building
Story 2
Others
Ownership Strata







