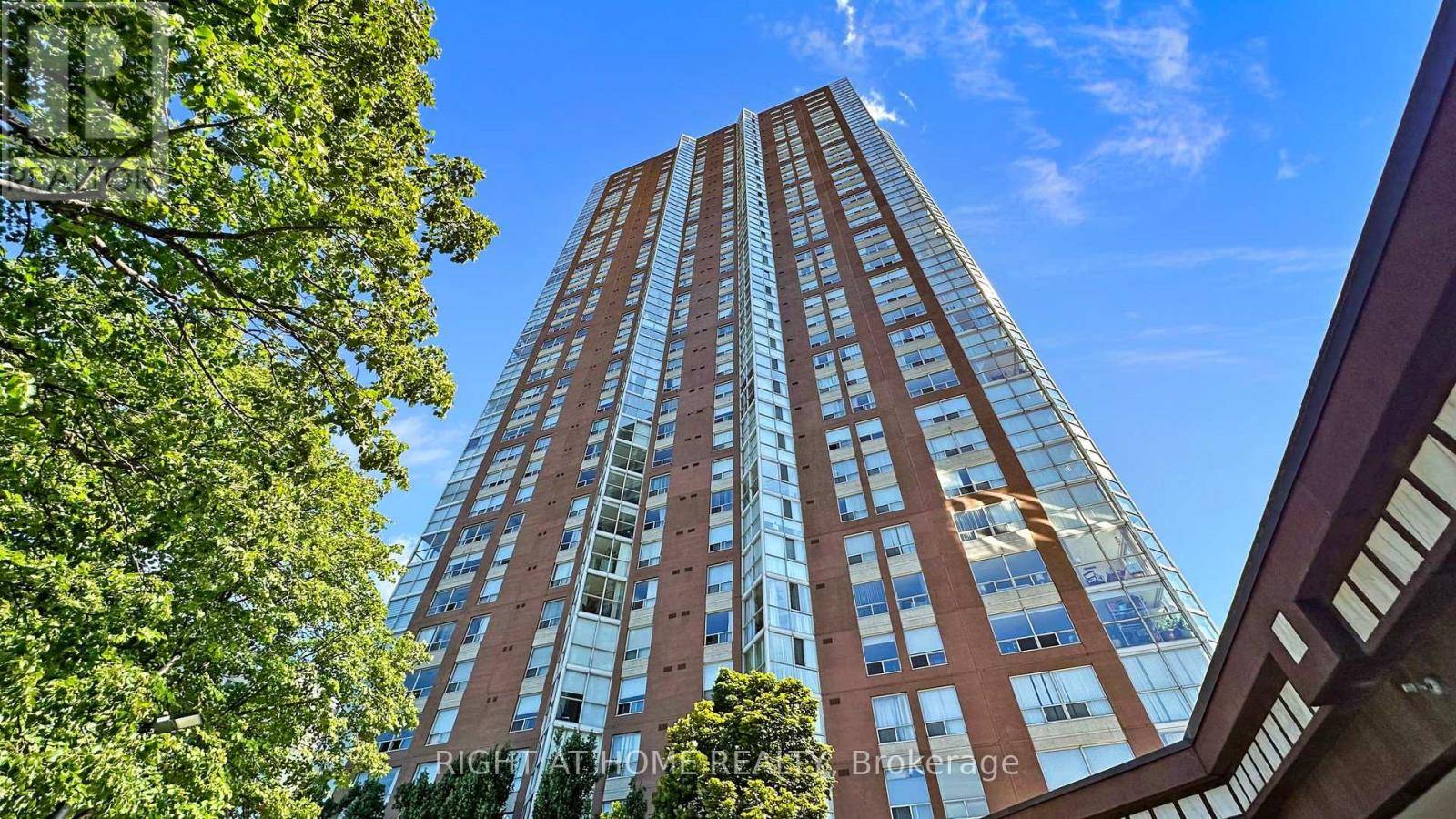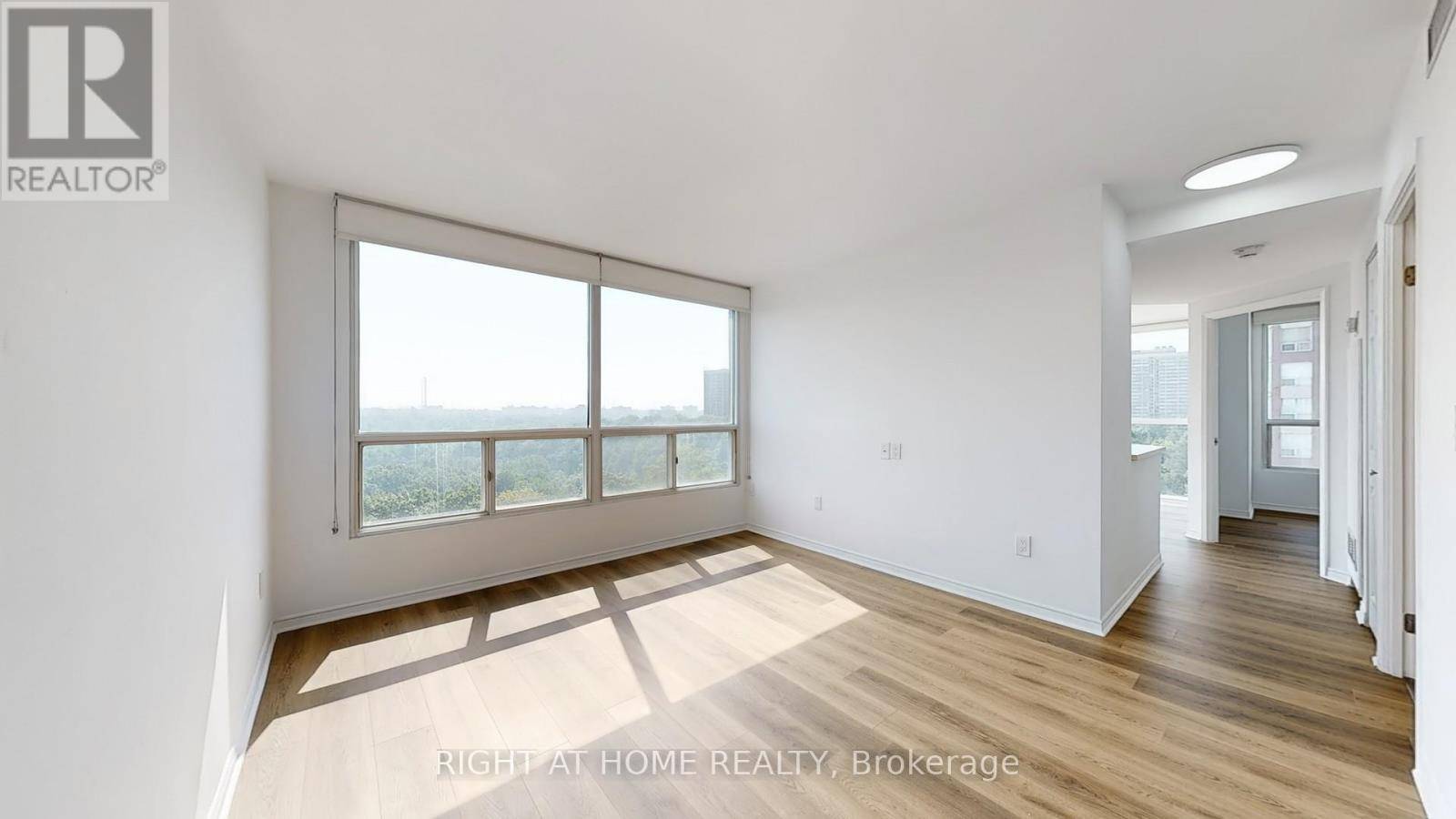2 Beds
1 Bath
600 SqFt
2 Beds
1 Bath
600 SqFt
Key Details
Property Type Condo
Sub Type Condominium/Strata
Listing Status Active
Purchase Type For Sale
Square Footage 600 sqft
Price per Sqft $666
Subdivision Banbury-Don Mills
MLS® Listing ID C12290191
Bedrooms 2
Condo Fees $527/mo
Property Sub-Type Condominium/Strata
Source Toronto Regional Real Estate Board
Property Description
Location
Province ON
Rooms
Kitchen 1.0
Extra Room 1 Flat 3.74 m X 3.41 m Living room
Extra Room 2 Flat 2.3 m X 2.14 m Dining room
Extra Room 3 Flat 2.6 m X 2.55 m Kitchen
Extra Room 4 Flat 3.15 m X 2.92 m Bedroom
Extra Room 5 Flat 2.8 m X 2.8 m Den
Interior
Heating Forced air
Cooling Central air conditioning
Flooring Vinyl
Exterior
Parking Features Yes
Community Features Pet Restrictions
View Y/N No
Total Parking Spaces 1
Private Pool Yes
Others
Ownership Condominium/Strata
Virtual Tour https://www.winsold.com/tour/416677







