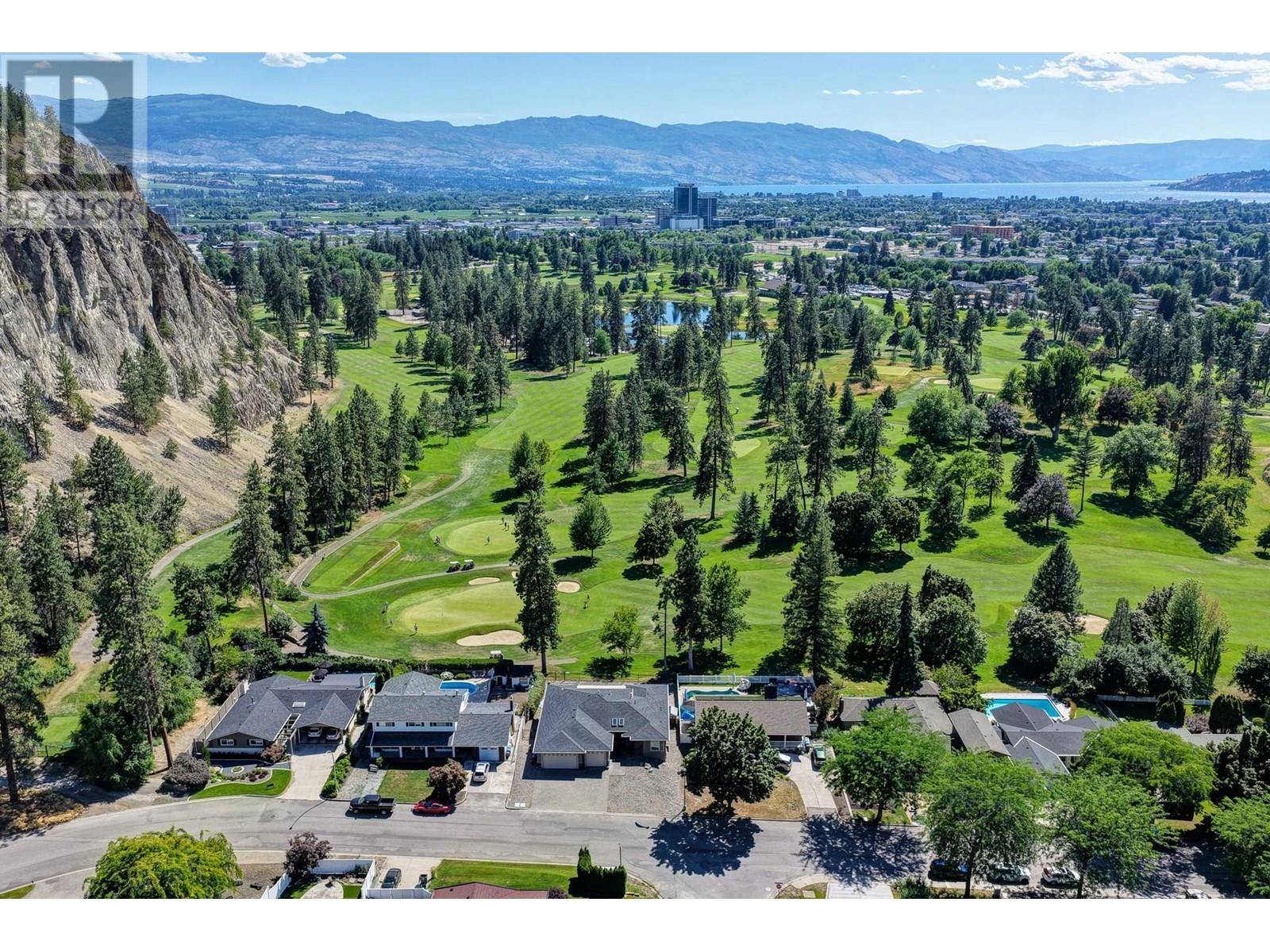4 Beds
3 Baths
4,454 SqFt
4 Beds
3 Baths
4,454 SqFt
Key Details
Property Type Single Family Home
Sub Type Freehold
Listing Status Active
Purchase Type For Sale
Square Footage 4,454 sqft
Price per Sqft $426
Subdivision Glenmore
MLS® Listing ID 10356079
Style Ranch
Bedrooms 4
Year Built 2012
Lot Size 9,147 Sqft
Acres 0.21
Property Sub-Type Freehold
Source Association of Interior REALTORS®
Property Description
Location
Province BC
Zoning Unknown
Rooms
Kitchen 2.0
Extra Room 1 Lower level 6'3'' x 12'5'' Other
Extra Room 2 Lower level 6'0'' x 16'2'' Other
Extra Room 3 Lower level 8'7'' x 10'6'' Utility room
Extra Room 4 Lower level 9'3'' x 7'2'' Storage
Extra Room 5 Lower level 13'4'' x 20'10'' Storage
Extra Room 6 Lower level 19'0'' x 28'5'' Recreation room
Interior
Heating Forced air
Cooling Central air conditioning
Flooring Carpeted, Hardwood, Tile
Fireplaces Type Unknown, Unknown
Exterior
Parking Features Yes
Garage Spaces 3.0
Garage Description 3
Fence Fence
View Y/N Yes
View Mountain view, View (panoramic)
Roof Type Unknown
Total Parking Spaces 6
Private Pool No
Building
Lot Description Landscaped, Level
Story 2
Sewer Municipal sewage system
Architectural Style Ranch
Others
Ownership Freehold
Virtual Tour https://unbranded.youriguide.com/2045_st_andrews_dr_kelowna_bc/







