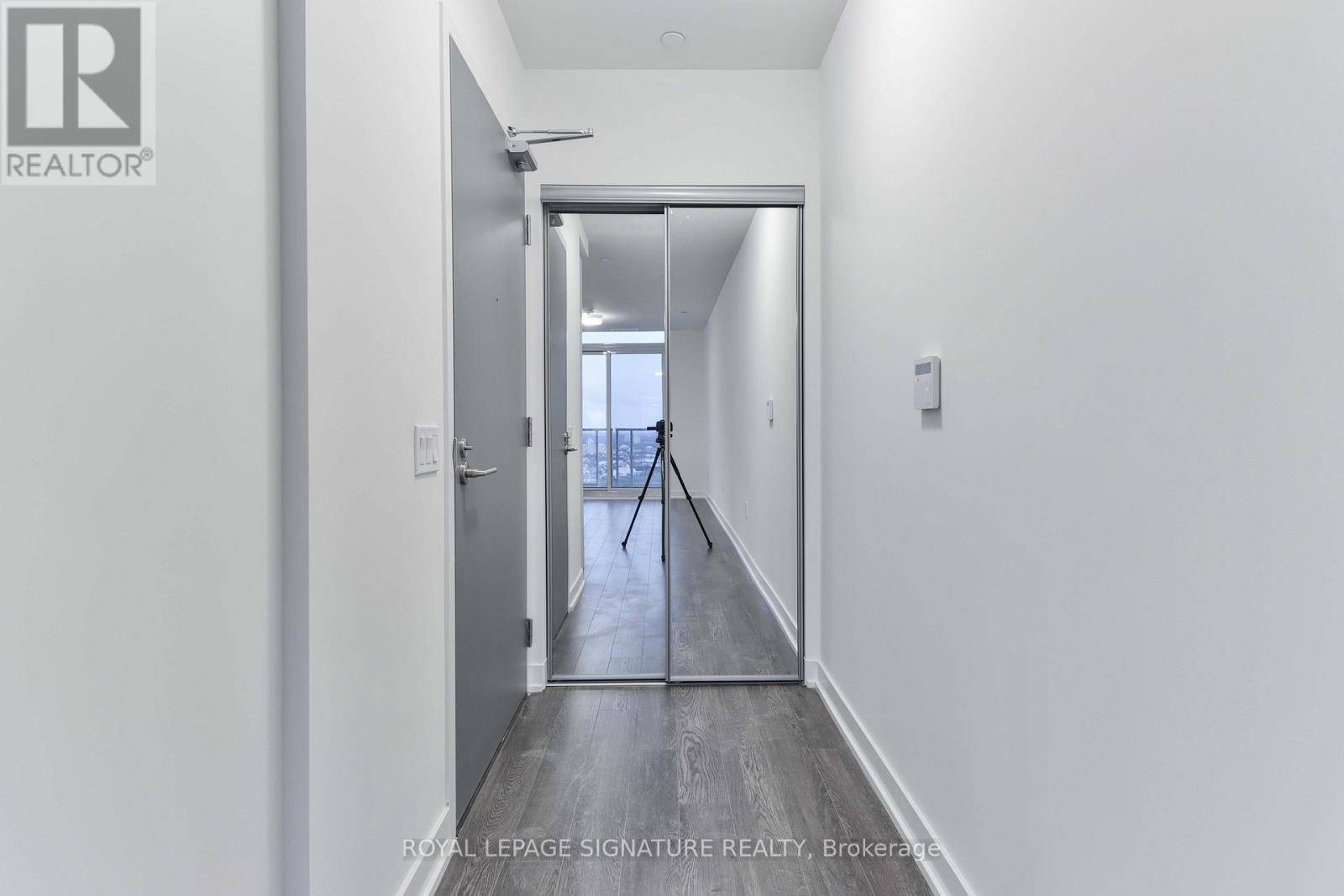1 Bed
1 Bath
500 SqFt
1 Bed
1 Bath
500 SqFt
Key Details
Property Type Condo
Sub Type Condominium/Strata
Listing Status Active
Purchase Type For Sale
Square Footage 500 sqft
Price per Sqft $1,138
Subdivision Banbury-Don Mills
MLS® Listing ID C12285167
Bedrooms 1
Condo Fees $545/mo
Property Sub-Type Condominium/Strata
Source Toronto Regional Real Estate Board
Property Description
Location
Province ON
Rooms
Kitchen 1.0
Extra Room 1 Main level 5.15 m X 3.07 m Living room
Extra Room 2 Main level 5.15 m X 3.07 m Dining room
Extra Room 3 Main level 5.15 m X 3.07 m Kitchen
Extra Room 4 Main level 3.96 m X 3.05 m Primary Bedroom
Extra Room 5 Main level 3.65 m X 1.03 m Foyer
Interior
Heating Heat Pump
Cooling Central air conditioning
Flooring Laminate
Exterior
Parking Features Yes
Community Features Pets not Allowed, Community Centre
View Y/N Yes
View View
Total Parking Spaces 1
Private Pool Yes
Others
Ownership Condominium/Strata







