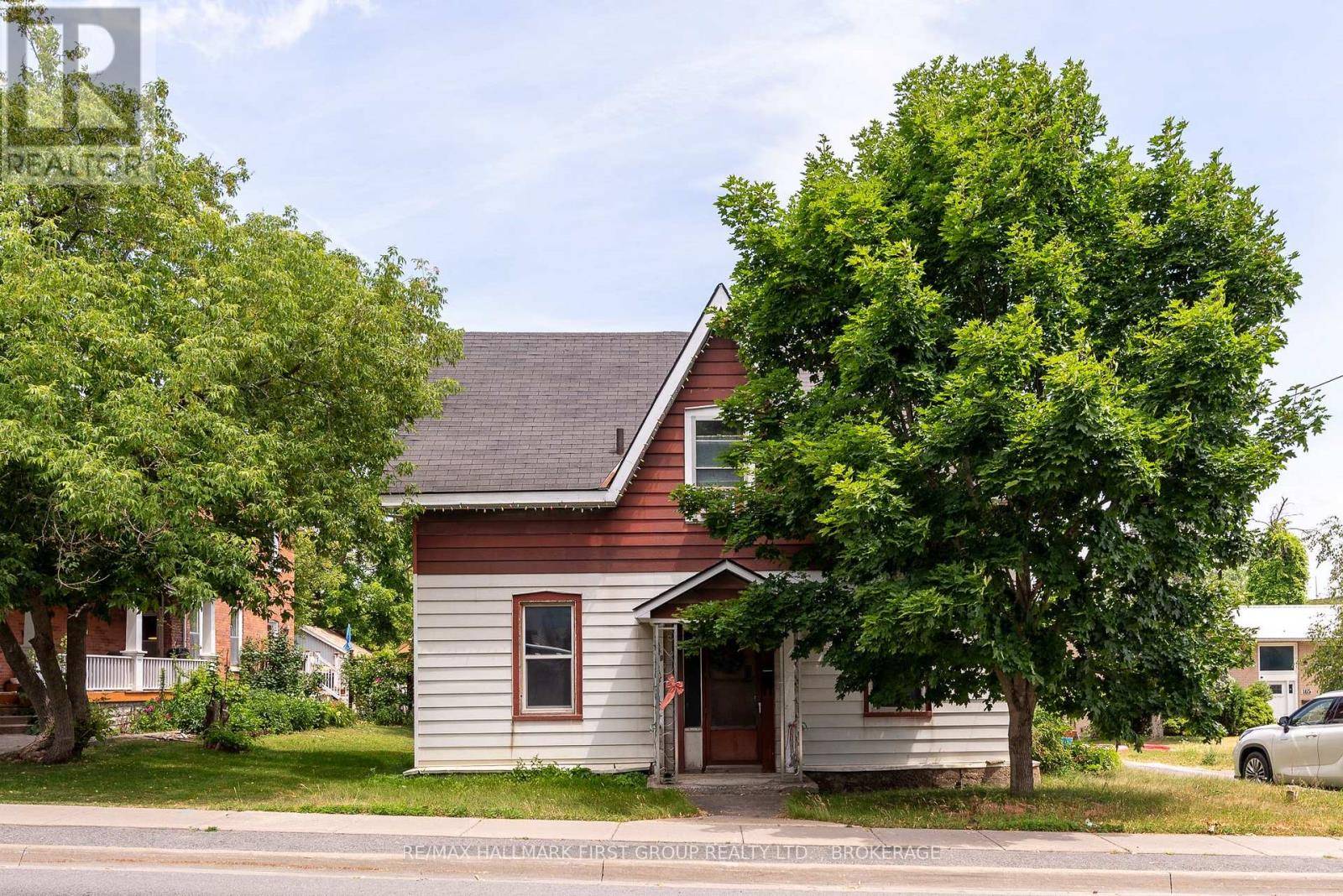4 Beds
2 Baths
1,500 SqFt
4 Beds
2 Baths
1,500 SqFt
Key Details
Property Type Single Family Home
Sub Type Freehold
Listing Status Active
Purchase Type For Sale
Square Footage 1,500 sqft
Price per Sqft $199
Subdivision 58 - Greater Napanee
MLS® Listing ID X12282716
Bedrooms 4
Property Sub-Type Freehold
Source Kingston & Area Real Estate Association
Property Description
Location
Province ON
Rooms
Kitchen 0.0
Extra Room 1 Second level 2.8 m X 3.07 m Bedroom
Extra Room 2 Second level 3.07 m X 2.44 m Bedroom 2
Extra Room 3 Second level 4.3 m X 3.07 m Bedroom 3
Extra Room 4 Second level 3.06 m X 4.9 m Bedroom 4
Extra Room 5 Main level 5.8 m X 3.08 m Living room
Extra Room 6 Main level 3.07 m X 3.35 m Den
Interior
Heating Forced air
Exterior
Parking Features No
View Y/N No
Total Parking Spaces 4
Private Pool No
Building
Story 2
Sewer Sanitary sewer
Others
Ownership Freehold







