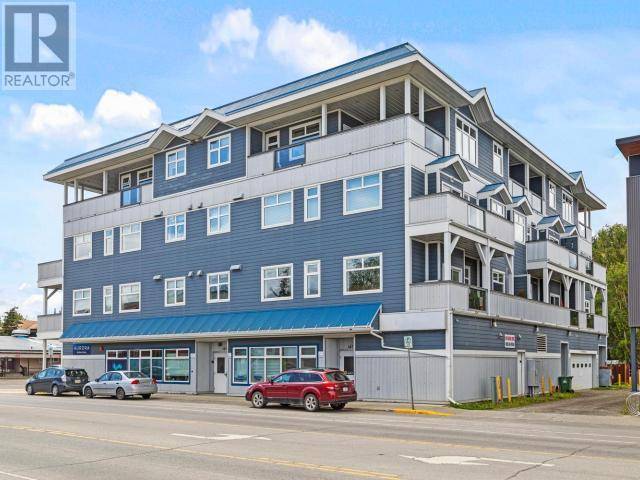2 Beds
2 Baths
1,280 SqFt
2 Beds
2 Baths
1,280 SqFt
Key Details
Property Type Condo
Sub Type Condominium/Strata
Listing Status Active
Purchase Type For Sale
Square Footage 1,280 sqft
Price per Sqft $484
MLS® Listing ID 16633
Bedrooms 2
Condo Fees $482/mo
Year Built 2007
Lot Size 1,300 Sqft
Acres 1300.0
Property Sub-Type Condominium/Strata
Source Yukon Real Estate Association
Property Description
Location
Province YT
Rooms
Kitchen 1.0
Extra Room 1 Main level 11 ft X 6 ft , 7 in Foyer
Extra Room 2 Main level 19 ft , 2 in X 11 ft , 7 in Living room
Extra Room 3 Main level 14 ft , 6 in X 7 ft , 11 in Dining room
Extra Room 4 Main level 16 ft , 10 in X 9 ft , 1 in Kitchen
Extra Room 5 Main level 15 ft , 4 in X 9 ft , 10 in Primary Bedroom
Extra Room 6 Main level Measurements not available 3pc Bathroom
Interior
Fireplaces Type Conventional
Exterior
Parking Features No
View Y/N No
Private Pool No
Others
Ownership Condominium/Strata
Virtual Tour https://www.youtube.com/watch?v=8iTTbiFbqPA







