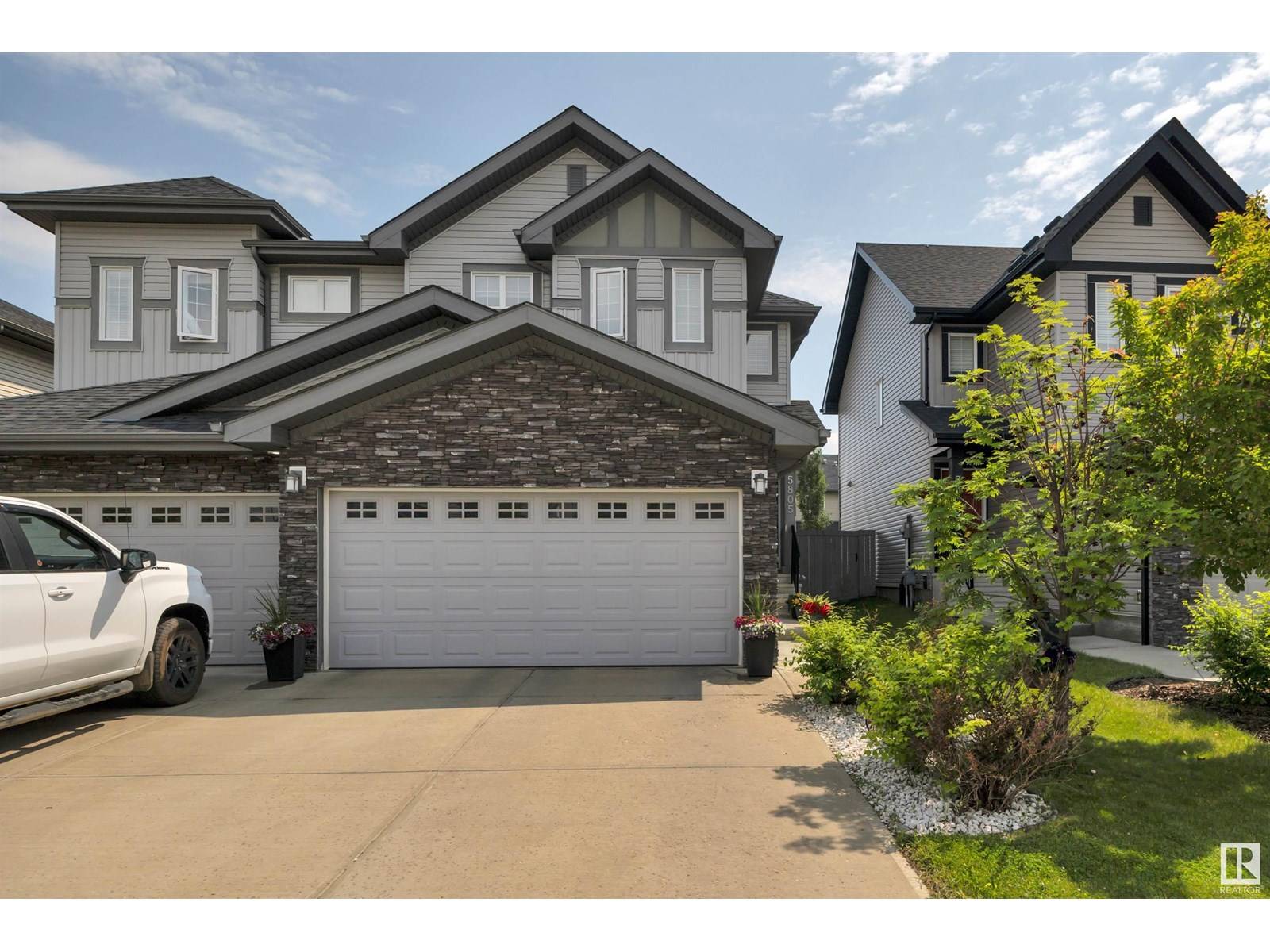4 Beds
4 Baths
1,565 SqFt
4 Beds
4 Baths
1,565 SqFt
OPEN HOUSE
Sun Jun 22, 11:30am - 1:30pm
Key Details
Property Type Single Family Home
Sub Type Freehold
Listing Status Active
Purchase Type For Sale
Square Footage 1,565 sqft
Price per Sqft $300
Subdivision Dansereau Meadows
MLS® Listing ID E4443348
Bedrooms 4
Half Baths 1
Year Built 2014
Lot Size 3,089 Sqft
Acres 0.07093654
Property Sub-Type Freehold
Source REALTORS® Association of Edmonton
Property Description
Location
Province AB
Rooms
Kitchen 1.0
Extra Room 1 Basement 6.16 m X 5.94 m Family room
Extra Room 2 Basement 2.74 m X 3.53 m Bedroom 4
Extra Room 3 Main level 3.37 m X 4.18 m Living room
Extra Room 4 Main level 3.07 m X 2.65 m Dining room
Extra Room 5 Main level 3.07 m X 4.54 m Kitchen
Extra Room 6 Upper Level 3.59 m X 4.88 m Primary Bedroom
Interior
Heating Forced air
Fireplaces Type Corner
Exterior
Parking Features Yes
Fence Fence
View Y/N No
Total Parking Spaces 4
Private Pool No
Building
Story 2
Others
Ownership Freehold
Virtual Tour https://unbranded.youriguide.com/5805_64_st_beaumont_ab/







