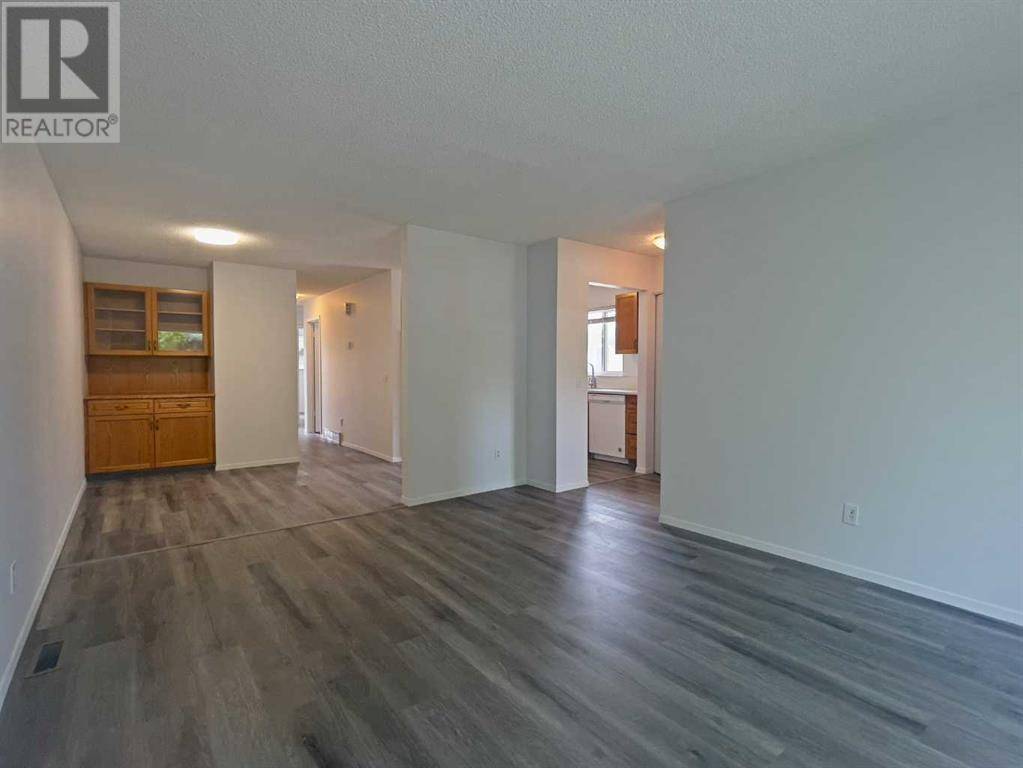5 Beds
2 Baths
1,001 SqFt
5 Beds
2 Baths
1,001 SqFt
Key Details
Property Type Single Family Home
Sub Type Freehold
Listing Status Active
Purchase Type For Sale
Square Footage 1,001 sqft
Price per Sqft $524
Subdivision Martindale
MLS® Listing ID A2232720
Style Bi-level
Bedrooms 5
Year Built 1991
Lot Size 2,873 Sqft
Acres 0.065977134
Property Sub-Type Freehold
Source Calgary Real Estate Board
Property Description
Location
Province AB
Rooms
Kitchen 2.0
Extra Room 1 Lower level 10.75 Ft x 11.58 Ft Kitchen
Extra Room 2 Lower level 13.92 Ft x 11.58 Ft Living room
Extra Room 3 Lower level 11.08 Ft x 8.33 Ft Bedroom
Extra Room 4 Lower level 11.00 Ft x 9.67 Ft Bedroom
Extra Room 5 Lower level 7.25 Ft x 5.08 Ft 4pc Bathroom
Extra Room 6 Main level 9.92 Ft x 9.67 Ft Kitchen
Interior
Heating Forced air
Cooling None
Flooring Vinyl Plank
Exterior
Parking Features No
Fence Fence
Community Features Golf Course Development
View Y/N No
Total Parking Spaces 2
Private Pool No
Building
Lot Description Landscaped, Lawn
Story 1
Architectural Style Bi-level
Others
Ownership Freehold
Virtual Tour https://www.youtube.com/watch?v=TrYnbSL2rnA&feature=youtu.be







