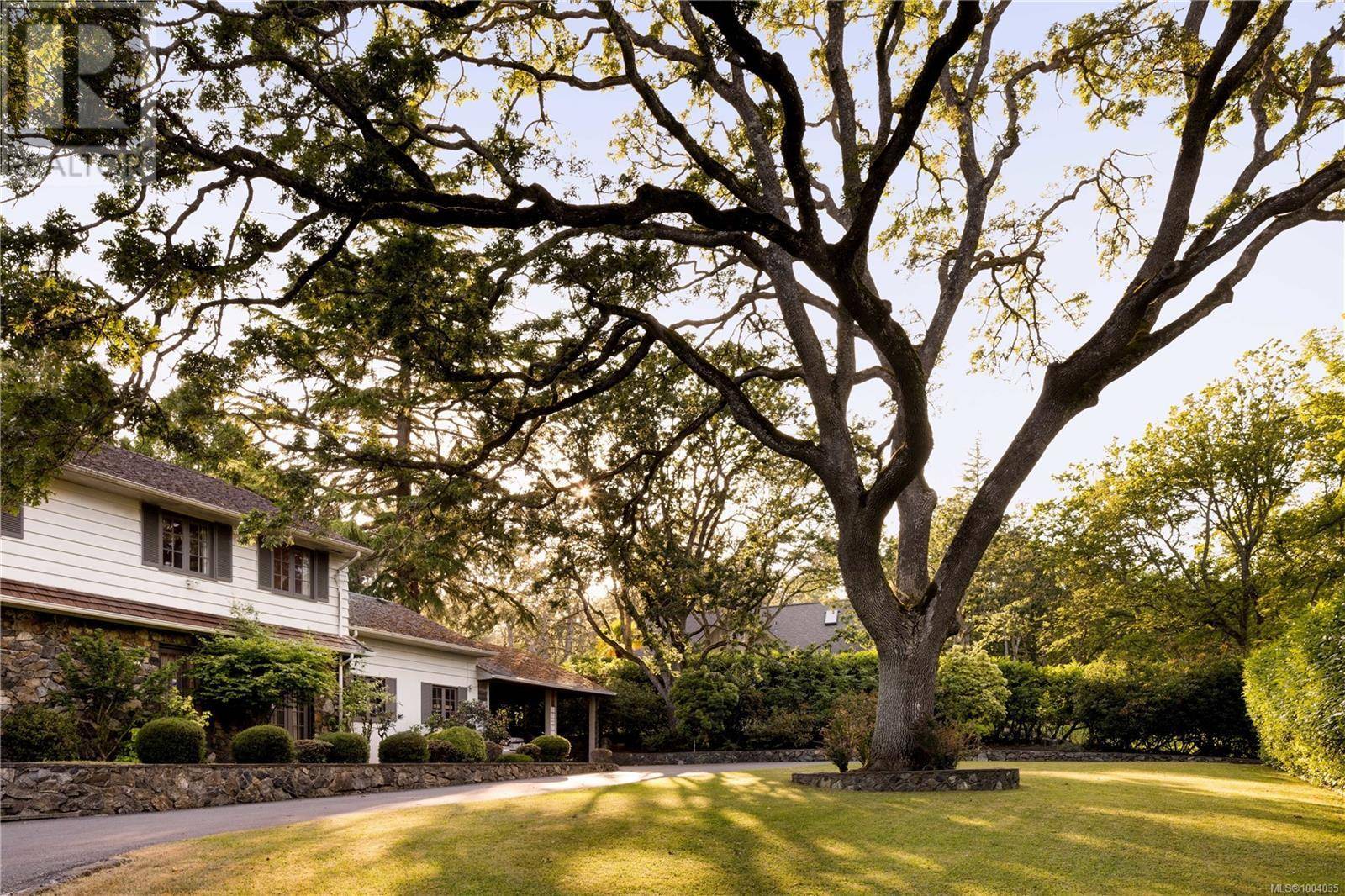5 Beds
3 Baths
4,644 SqFt
5 Beds
3 Baths
4,644 SqFt
Key Details
Property Type Single Family Home
Sub Type Freehold
Listing Status Active
Purchase Type For Sale
Square Footage 4,644 sqft
Price per Sqft $710
Subdivision Uplands
MLS® Listing ID 1004035
Bedrooms 5
Year Built 1965
Lot Size 0.940 Acres
Acres 0.94
Property Sub-Type Freehold
Source Victoria Real Estate Board
Property Description
Location
Province BC
Zoning Residential
Rooms
Kitchen 0.0
Extra Room 1 Second level 12 ft X 11 ft Bedroom
Extra Room 2 Second level 13 ft X 8 ft Bedroom
Extra Room 3 Second level 16 ft X 11 ft Bedroom
Extra Room 4 Second level 13 ft X 8 ft Bedroom
Extra Room 5 Second level 18 ft X 12 ft Other
Extra Room 6 Second level 5-Piece Bathroom
Interior
Heating Forced air,
Cooling None
Fireplaces Number 2
Exterior
Parking Features No
View Y/N No
Total Parking Spaces 10
Private Pool No
Others
Ownership Freehold
Virtual Tour https://my.matterport.com/show/?m=hjPaWRWUJsH







