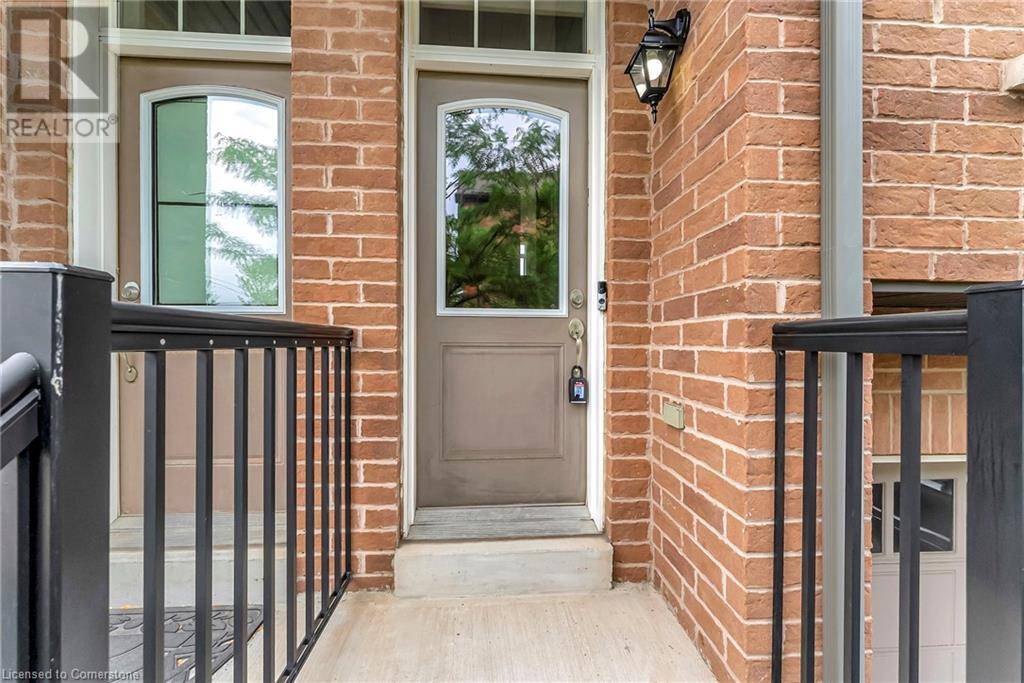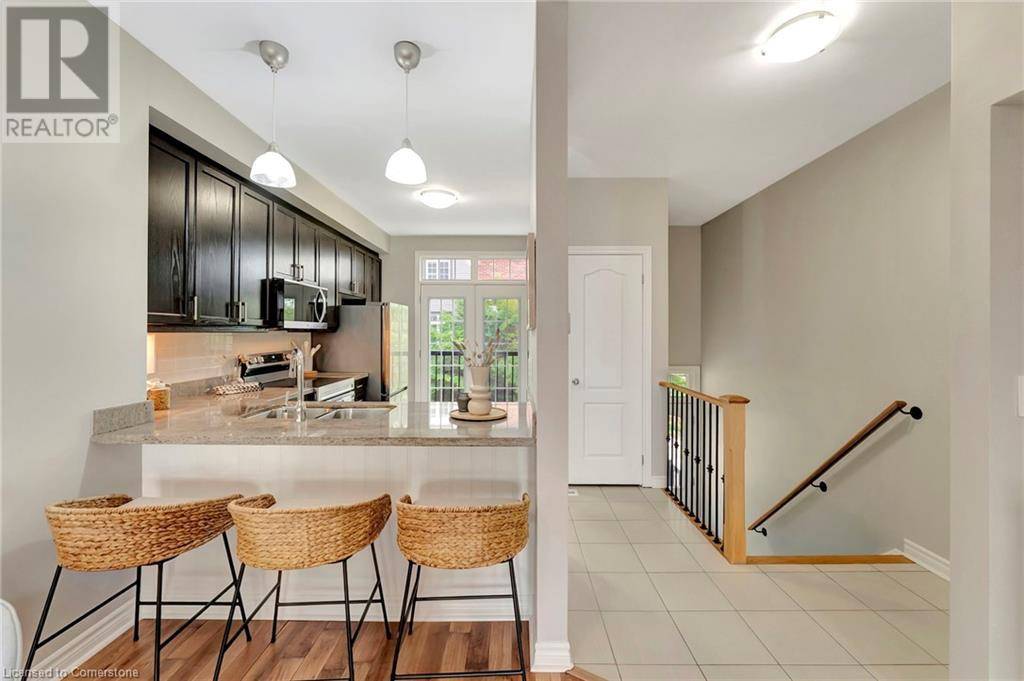3 Beds
2 Baths
1,511 SqFt
3 Beds
2 Baths
1,511 SqFt
Key Details
Property Type Townhouse
Sub Type Townhouse
Listing Status Active
Purchase Type For Sale
Square Footage 1,511 sqft
Price per Sqft $516
Subdivision 310 - Plains
MLS® Listing ID 40742977
Style 3 Level
Bedrooms 3
Year Built 2013
Property Sub-Type Townhouse
Source Cornerstone - Hamilton-Burlington
Property Description
Location
Province ON
Rooms
Kitchen 1.0
Extra Room 1 Second level 15'0'' x 12'4'' Bedroom
Extra Room 2 Second level 11'8'' x 13'9'' Dining room
Extra Room 3 Second level 15'0'' x 12'4'' Living room
Extra Room 4 Second level 10'2'' x 12'9'' Kitchen
Extra Room 5 Third level Measurements not available 5pc Bathroom
Extra Room 6 Third level 15'0'' x 10'3'' Bedroom
Interior
Heating Forced air,
Cooling Central air conditioning
Exterior
Parking Features Yes
Community Features Community Centre, School Bus
View Y/N No
Total Parking Spaces 3
Private Pool No
Building
Story 3
Sewer Municipal sewage system
Architectural Style 3 Level
Others
Ownership Freehold
Virtual Tour https://youtu.be/ZB970LrGINA







