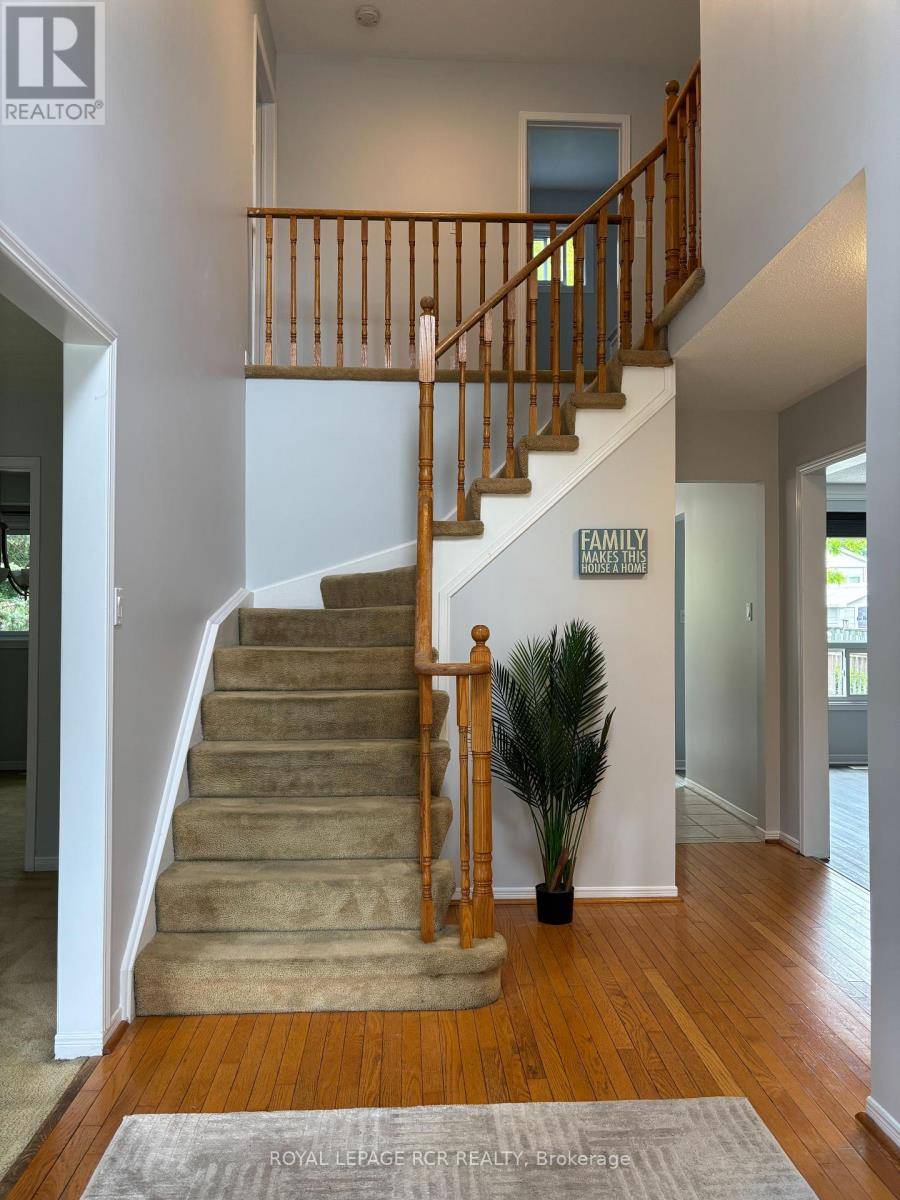3 Beds
3 Baths
1,500 SqFt
3 Beds
3 Baths
1,500 SqFt
Key Details
Property Type Single Family Home
Sub Type Freehold
Listing Status Active
Purchase Type For Sale
Square Footage 1,500 sqft
Price per Sqft $666
Subdivision Holland Landing
MLS® Listing ID N12231528
Bedrooms 3
Half Baths 1
Property Sub-Type Freehold
Source Toronto Regional Real Estate Board
Property Description
Location
Province ON
Rooms
Kitchen 1.0
Extra Room 1 Second level 2.75 m X 2.5 m Bathroom
Extra Room 2 Second level 2.75 m X 2.5 m Bathroom
Extra Room 3 Second level 5.88 m X 3.35 m Primary Bedroom
Extra Room 4 Second level 3.35 m X 3.32 m Bedroom 2
Extra Room 5 Second level 3.35 m X 3.32 m Bedroom 3
Extra Room 6 Lower level 7.62 m X 3.35 m Recreational, Games room
Interior
Heating Forced air
Cooling Central air conditioning
Flooring Tile, Laminate, Vinyl
Fireplaces Number 2
Exterior
Parking Features Yes
Fence Fenced yard
View Y/N No
Total Parking Spaces 6
Private Pool No
Building
Story 2
Others
Ownership Freehold
Virtual Tour https://listings.wylieford.com/videos/01978433-81c7-73f7-b300-38905802bb8a?v=88







