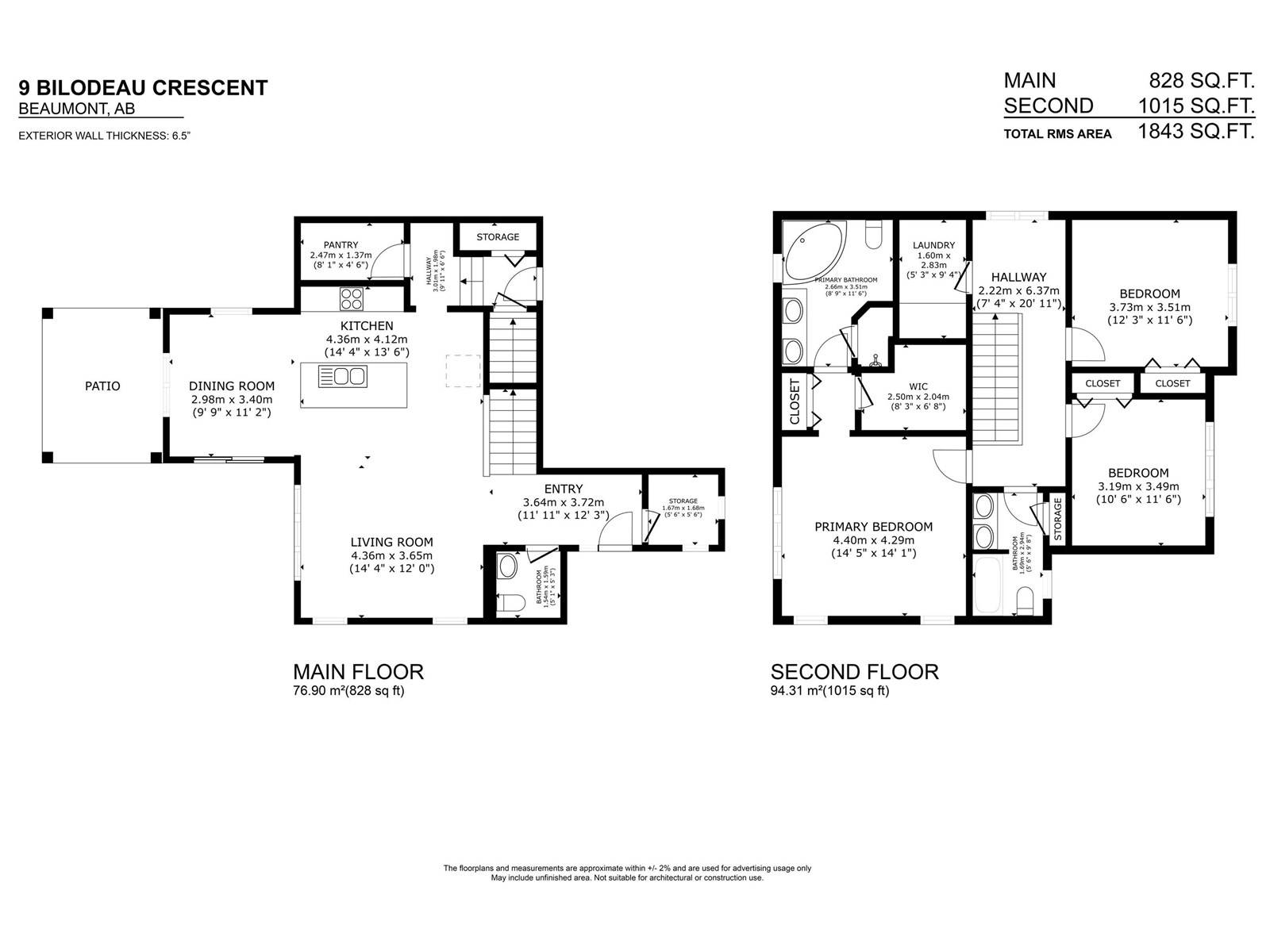3 Beds
3 Baths
1,843 SqFt
3 Beds
3 Baths
1,843 SqFt
Key Details
Property Type Single Family Home
Sub Type Freehold
Listing Status Active
Purchase Type For Sale
Square Footage 1,843 sqft
Price per Sqft $341
Subdivision Coloniale Estates (Beaumont)
MLS® Listing ID E4443073
Bedrooms 3
Half Baths 1
Year Built 2019
Lot Size 6,879 Sqft
Acres 0.15794234
Property Sub-Type Freehold
Source REALTORS® Association of Edmonton
Property Description
Location
Province AB
Rooms
Kitchen 1.0
Extra Room 1 Main level 4.36 m X 3.65 m Living room
Extra Room 2 Main level 2.98 m X 3.4 m Dining room
Extra Room 3 Main level 4.36 m X 4.12 m Kitchen
Extra Room 4 Upper Level 4.4 m X 4.29 m Primary Bedroom
Extra Room 5 Upper Level 3.19 m X 3.49 m Bedroom 2
Extra Room 6 Upper Level 3.73 m X 3.51 m Bedroom 3
Interior
Heating Forced air
Exterior
Parking Features Yes
Fence Fence
View Y/N No
Private Pool No
Building
Story 2
Others
Ownership Freehold







