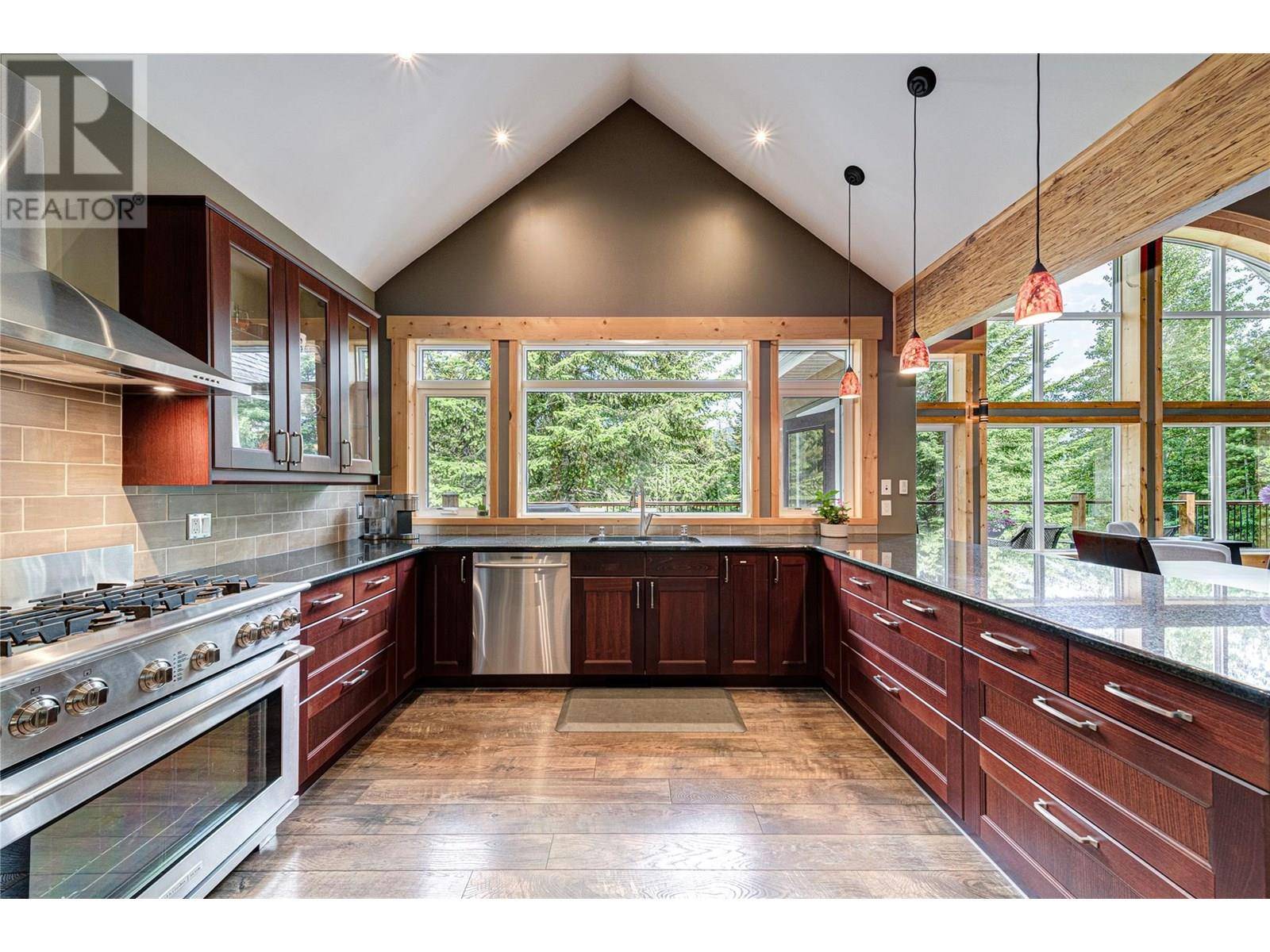5 Beds
3 Baths
3,093 SqFt
5 Beds
3 Baths
3,093 SqFt
Key Details
Property Type Single Family Home
Sub Type Freehold
Listing Status Active
Purchase Type For Sale
Square Footage 3,093 sqft
Price per Sqft $277
Subdivision Elkford
MLS® Listing ID 10349230
Bedrooms 5
Year Built 2013
Lot Size 0.400 Acres
Acres 0.4
Property Sub-Type Freehold
Source Association of Interior REALTORS®
Property Description
Location
Province BC
Zoning Residential
Rooms
Kitchen 1.0
Extra Room 1 Lower level 9'0'' x 3'5'' Storage
Extra Room 2 Lower level 17'2'' x 6'11'' Utility room
Extra Room 3 Lower level 21'0'' x 12'1'' Media
Extra Room 4 Lower level 29'0'' x 16'7'' Family room
Extra Room 5 Lower level 10'1'' x 12'1'' Bedroom
Extra Room 6 Lower level 12'3'' x 10'5'' Bedroom
Interior
Heating Forced air, See remarks
Flooring Laminate, Tile
Fireplaces Type Unknown
Exterior
Parking Features Yes
Garage Spaces 1.0
Garage Description 1
Fence Not fenced
Community Features Pets Allowed
View Y/N Yes
View Mountain view, Valley view
Roof Type Unknown
Total Parking Spaces 9
Private Pool No
Building
Story 2
Sewer Municipal sewage system
Others
Ownership Freehold
Virtual Tour https://youtu.be/pu9oOBLhZE8







