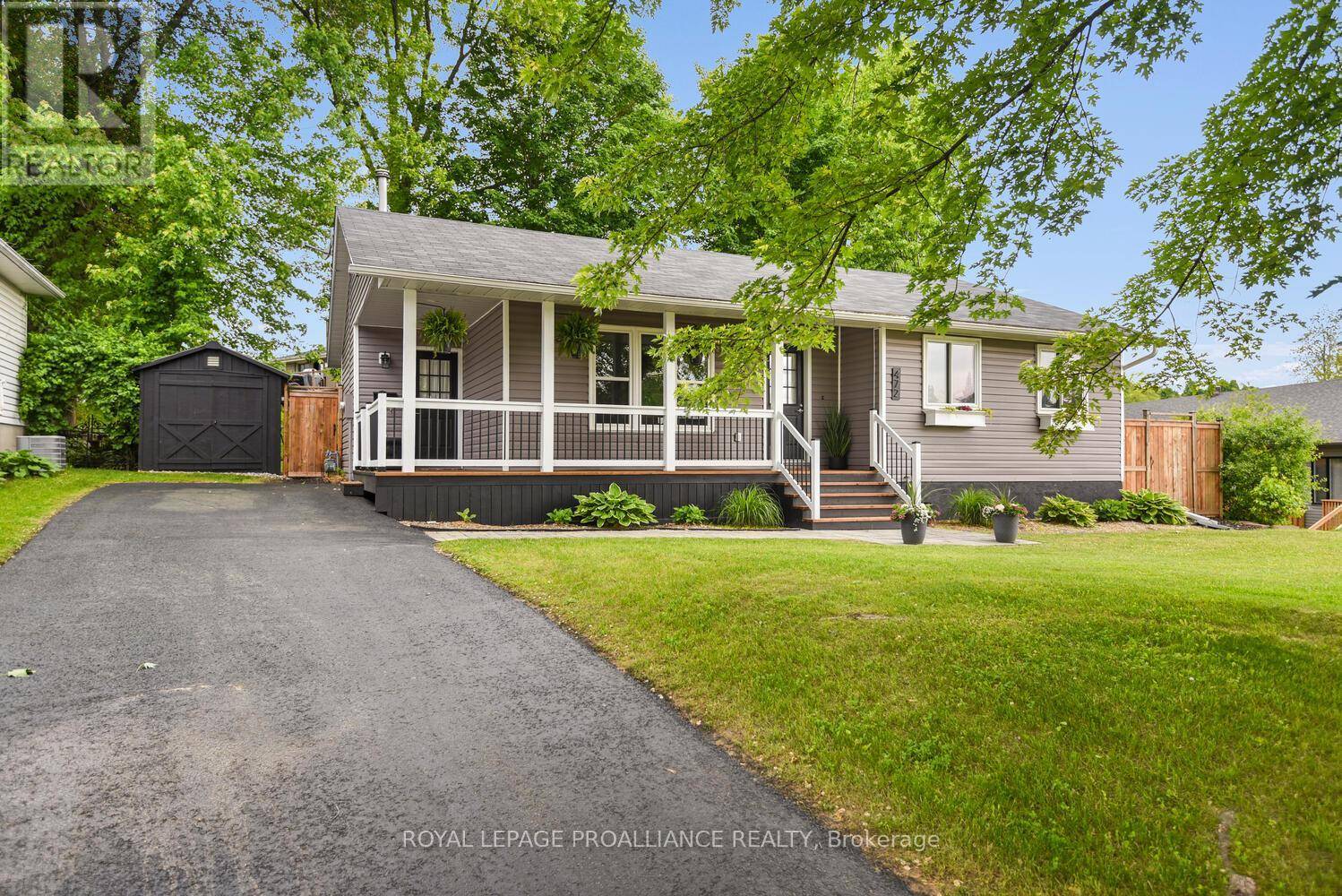3 Beds
2 Baths
1,100 SqFt
3 Beds
2 Baths
1,100 SqFt
Key Details
Property Type Single Family Home
Sub Type Freehold
Listing Status Active
Purchase Type For Sale
Square Footage 1,100 sqft
Price per Sqft $363
Subdivision 810 - Brockville
MLS® Listing ID X12228723
Style Bungalow
Bedrooms 3
Property Sub-Type Freehold
Source Rideau - St. Lawrence Real Estate Board
Property Description
Location
Province ON
Rooms
Kitchen 1.0
Extra Room 1 Lower level 3.14 m X 4.48 m Bathroom
Extra Room 2 Lower level 1.96 m X 3.53 m Utility room
Extra Room 3 Lower level 5.84 m X 2.74 m Other
Extra Room 4 Lower level 6.09 m X 4.21 m Family room
Extra Room 5 Lower level 3.14 m X 2.75 m Den
Extra Room 6 Main level 1.18 m X 2.37 m Foyer
Interior
Heating Forced air
Cooling Central air conditioning
Exterior
Parking Features No
View Y/N Yes
View City view
Total Parking Spaces 3
Private Pool No
Building
Lot Description Landscaped
Story 1
Sewer Sanitary sewer
Architectural Style Bungalow
Others
Ownership Freehold
Virtual Tour https://tours.andrewkizell.com/2334544?idx=1







