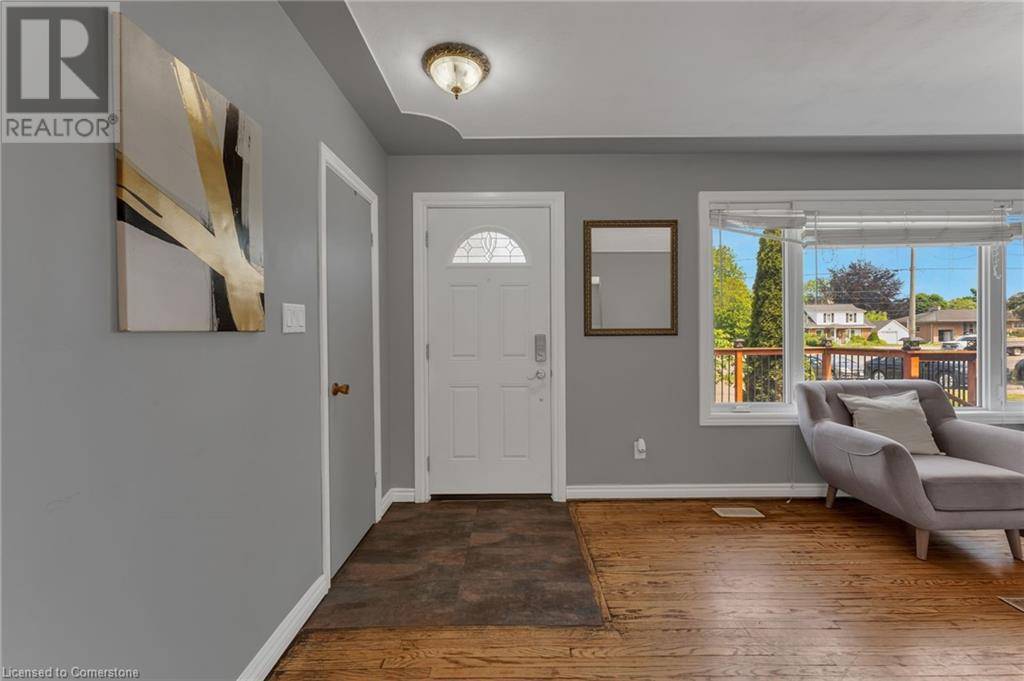5 Beds
2 Baths
1,697 SqFt
5 Beds
2 Baths
1,697 SqFt
Key Details
Property Type Single Family Home
Sub Type Freehold
Listing Status Active
Purchase Type For Sale
Square Footage 1,697 sqft
Price per Sqft $500
Subdivision 2003 - Northridge
MLS® Listing ID 40742352
Style Bungalow
Bedrooms 5
Property Sub-Type Freehold
Source Cornerstone - Hamilton-Burlington
Property Description
Location
Province ON
Rooms
Kitchen 2.0
Extra Room 1 Basement 13'10'' x 11'5'' Laundry room
Extra Room 2 Basement 8'7'' x 7'10'' 3pc Bathroom
Extra Room 3 Basement 9'8'' x 11'8'' Bedroom
Extra Room 4 Basement 14'5'' x 8'11'' Bedroom
Extra Room 5 Basement 14'5'' x 11'5'' Family room
Extra Room 6 Basement 8'10'' x 11'5'' Breakfast
Interior
Heating Forced air
Cooling Central air conditioning
Fireplaces Number 1
Exterior
Parking Features Yes
View Y/N No
Total Parking Spaces 8
Private Pool No
Building
Story 1
Sewer Septic System
Architectural Style Bungalow
Others
Ownership Freehold
Virtual Tour https://book.allisonmediaco.com/videos/01976f9c-7337-71c2-b0cd-63b2cf6544db







