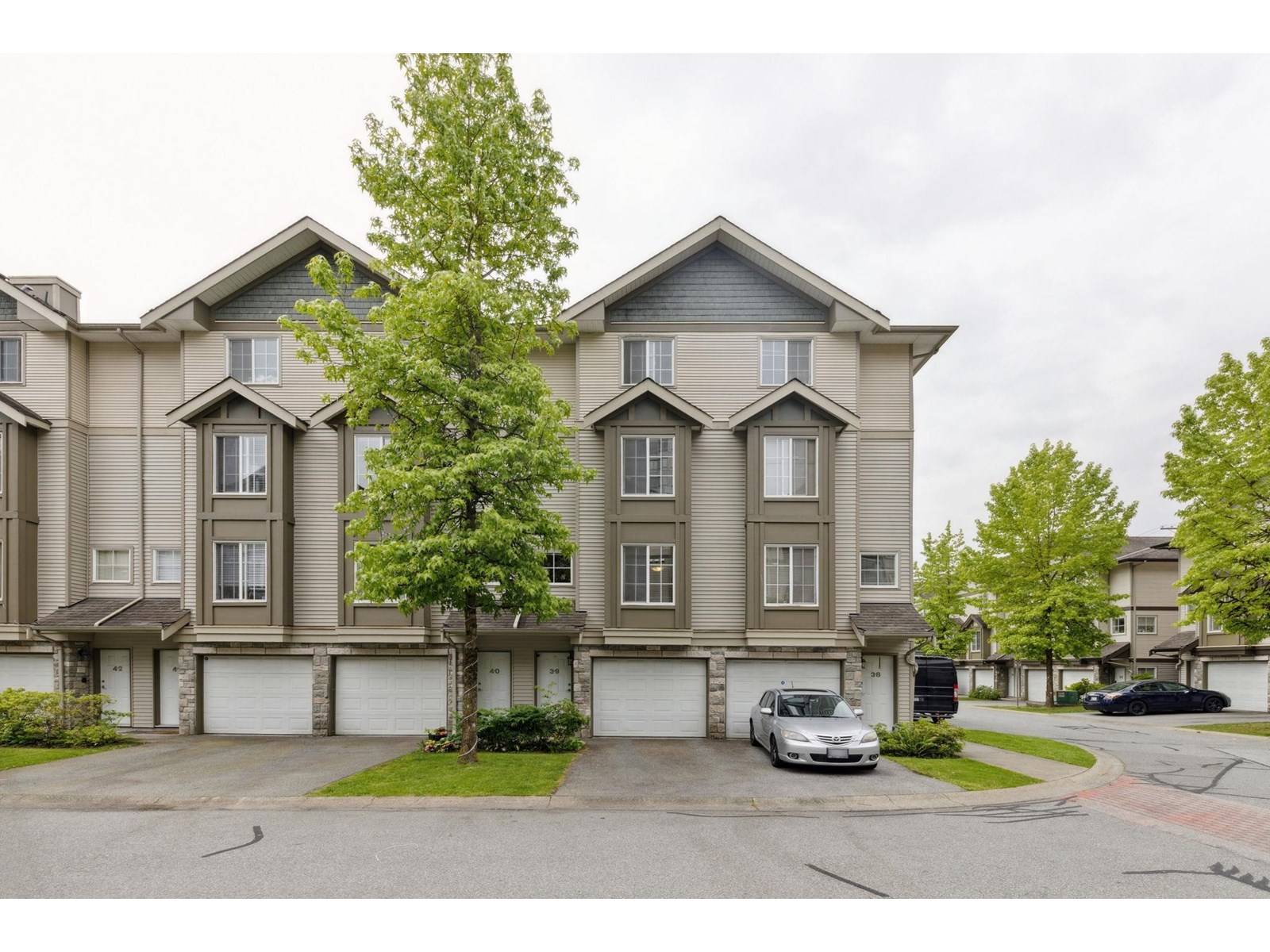REQUEST A TOUR If you would like to see this home without being there in person, select the "Virtual Tour" option and your agent will contact you to discuss available opportunities.
In-PersonVirtual Tour
$ 779,900
Est. payment | /mo
3 Beds
3 Baths
1,435 SqFt
$ 779,900
Est. payment | /mo
3 Beds
3 Baths
1,435 SqFt
Key Details
Property Type Townhouse
Sub Type Townhouse
Listing Status Active
Purchase Type For Sale
Square Footage 1,435 sqft
Price per Sqft $543
MLS® Listing ID R3016935
Style 3 Level
Bedrooms 3
Condo Fees $742/mo
Property Sub-Type Townhouse
Source Fraser Valley Real Estate Board
Property Description
Welcome to Guildford Park Place - a well-managed community in a central Guildford location. This spacious 4-level townhome offers 3 bedrooms, 3 bathrooms and 1,435 SQFT of living space, with an extra DEN/ STR (4th bed) room conveniently located off the garage on the ground level. Updated FLOORING & Appli, the second level features a bright living and dining area, plus a south-facing patio off the kitchen-perfect for BBQs or pets. Two bedrooms and the main bathroom are on the third level, while the private top floor is dedicated to the primary suite, complete with ensuite, walk-in closet & outdoor deck. Enjoy resort-style amenities including two outdoor pools, two tennis courts, and a fully equipped fitness centre. Walkable to schools, shopping, transit. ATTACHED GARAGE (id:24570)
Location
Province BC
Rooms
Kitchen 0.0
Interior
Heating Baseboard heaters,
Fireplaces Number 1
Exterior
Parking Features Yes
Community Features Pets Allowed, Rentals Allowed
View Y/N Yes
View City view
Total Parking Spaces 2
Private Pool Yes
Building
Story 4
Architectural Style 3 Level
Others
Ownership Strata







