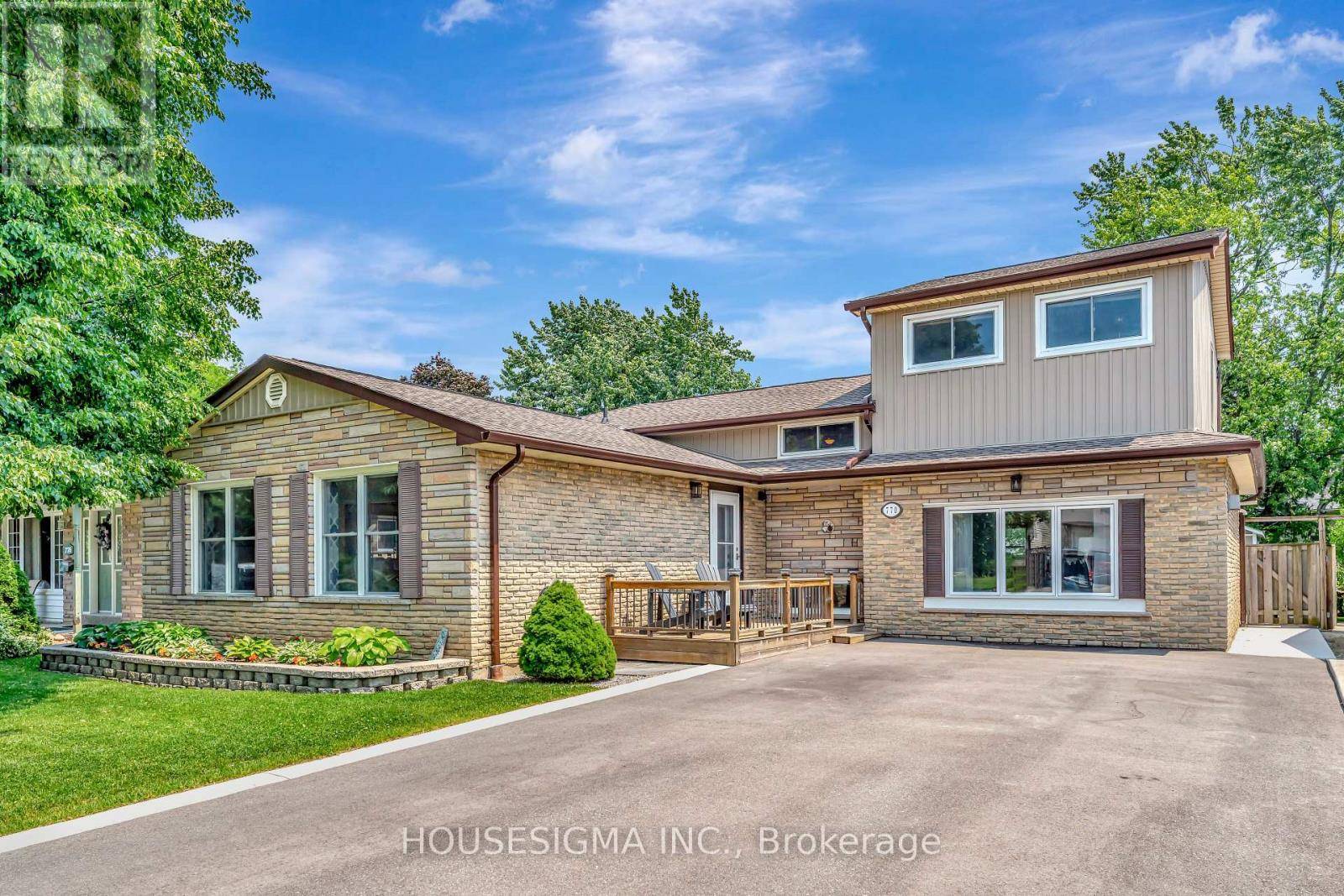6 Beds
3 Baths
2,000 SqFt
6 Beds
3 Baths
2,000 SqFt
Key Details
Property Type Single Family Home
Sub Type Freehold
Listing Status Active
Purchase Type For Sale
Square Footage 2,000 sqft
Price per Sqft $562
Subdivision 1031 - Dp Dorset Park
MLS® Listing ID W12218385
Bedrooms 6
Property Sub-Type Freehold
Source Toronto Regional Real Estate Board
Property Description
Location
Province ON
Rooms
Kitchen 2.0
Extra Room 1 Second level 2.78 m X 4.05 m Bedroom
Extra Room 2 Second level 4.05 m X 3.28 m Bedroom
Extra Room 3 Basement 3.37 m X 3.3 m Kitchen
Extra Room 4 Basement 2.33 m X 2.48 m Bathroom
Extra Room 5 Basement 3.27 m X 5.71 m Recreational, Games room
Extra Room 6 Basement 1.71 m X 2.18 m Bathroom
Interior
Heating Forced air
Cooling Central air conditioning
Exterior
Parking Features No
View Y/N No
Total Parking Spaces 6
Private Pool No
Building
Lot Description Landscaped
Sewer Sanitary sewer
Others
Ownership Freehold
Virtual Tour https://bit.ly/770-Applewood







