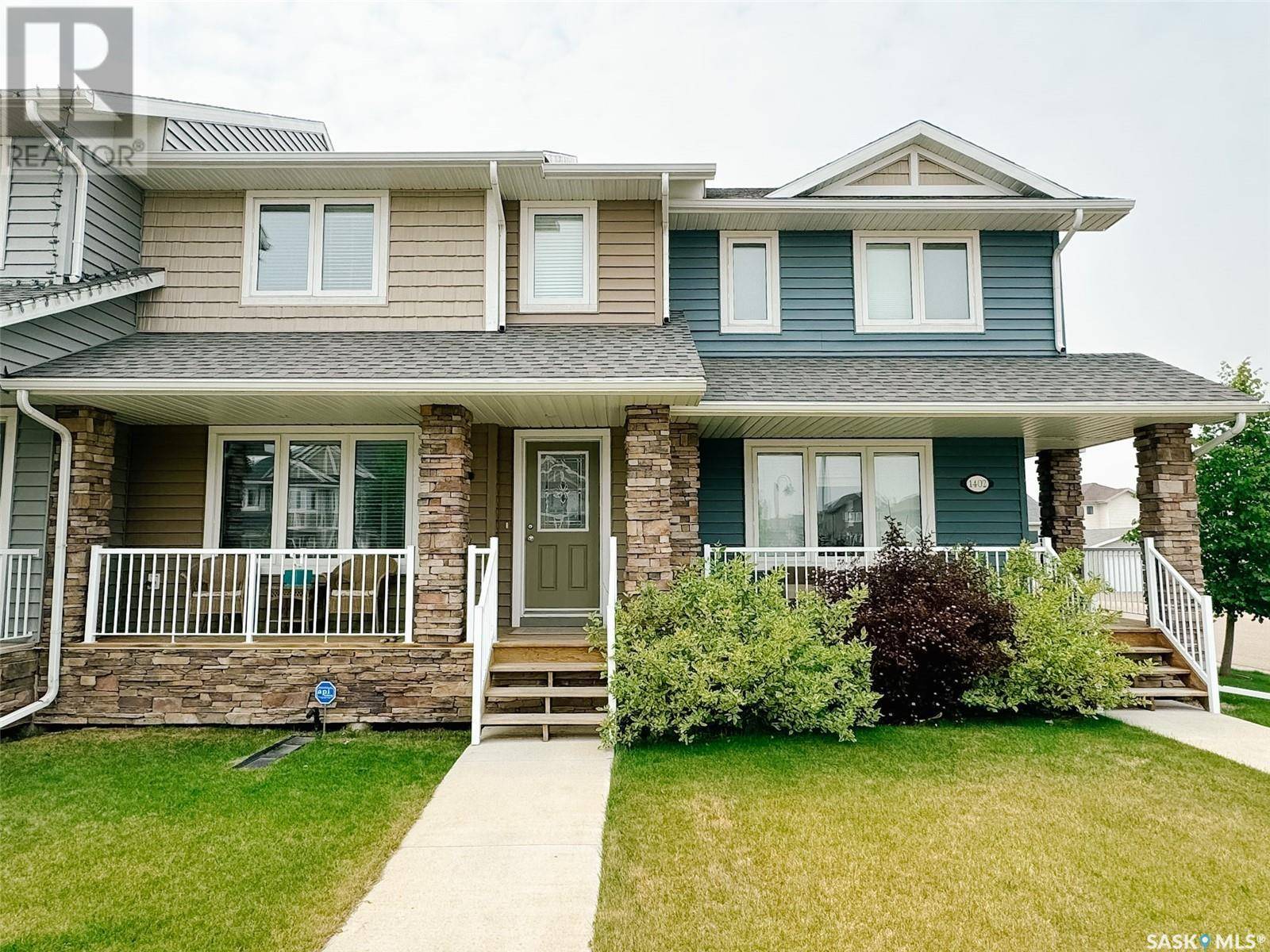3 Beds
2 Baths
1,208 SqFt
3 Beds
2 Baths
1,208 SqFt
Key Details
Property Type Townhouse
Sub Type Townhouse
Listing Status Active
Purchase Type For Sale
Square Footage 1,208 sqft
Price per Sqft $306
Subdivision Stonebridge
MLS® Listing ID SK009006
Style 2 Level
Bedrooms 3
Year Built 2014
Property Sub-Type Townhouse
Source Saskatchewan REALTORS® Association
Property Description
Location
Province SK
Rooms
Kitchen 1.0
Extra Room 1 Second level 13’2” x 10’0” Primary Bedroom
Extra Room 2 Second level Measurements not available 4pc Bathroom
Extra Room 3 Second level 10’4” x 9’0” Bedroom
Extra Room 4 Second level 11’0” x 9’8” Bedroom
Extra Room 5 Basement x x X Laundry room
Extra Room 6 Main level 12’8” x 16’0” Living room
Interior
Cooling Central air conditioning, Air exchanger
Exterior
Parking Features Yes
View Y/N No
Private Pool No
Building
Story 2
Architectural Style 2 Level
Others
Ownership Freehold







