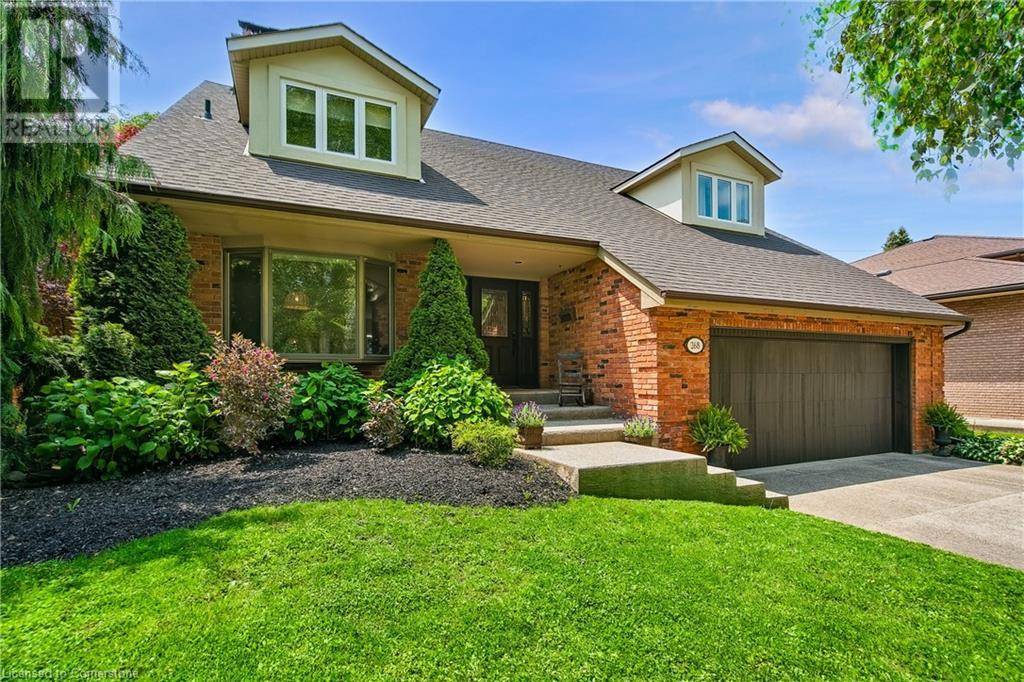5 Beds
5 Baths
4,388 SqFt
5 Beds
5 Baths
4,388 SqFt
Key Details
Property Type Single Family Home
Sub Type Freehold
Listing Status Active
Purchase Type For Sale
Square Footage 4,388 sqft
Price per Sqft $341
Subdivision 426 - Harmony Hall
MLS® Listing ID 40739830
Style 2 Level
Bedrooms 5
Half Baths 1
Year Built 1980
Property Sub-Type Freehold
Source Cornerstone - Hamilton-Burlington
Property Description
Location
Province ON
Rooms
Kitchen 1.0
Extra Room 1 Second level Measurements not available 4pc Bathroom
Extra Room 2 Second level 13'8'' x 10'5'' Bedroom
Extra Room 3 Second level 13'9'' x 10'3'' Bedroom
Extra Room 4 Second level 16'8'' x 11'1'' Bedroom
Extra Room 5 Second level Measurements not available Full bathroom
Extra Room 6 Second level 17'9'' x 17'4'' Primary Bedroom
Interior
Heating Forced air,
Cooling Central air conditioning
Fireplaces Number 3
Exterior
Parking Features Yes
Community Features High Traffic Area
View Y/N No
Total Parking Spaces 6
Private Pool Yes
Building
Story 2
Sewer Municipal sewage system
Architectural Style 2 Level
Others
Ownership Freehold
Virtual Tour https://youtube.com/shorts/C0ZWesW2_Gc







