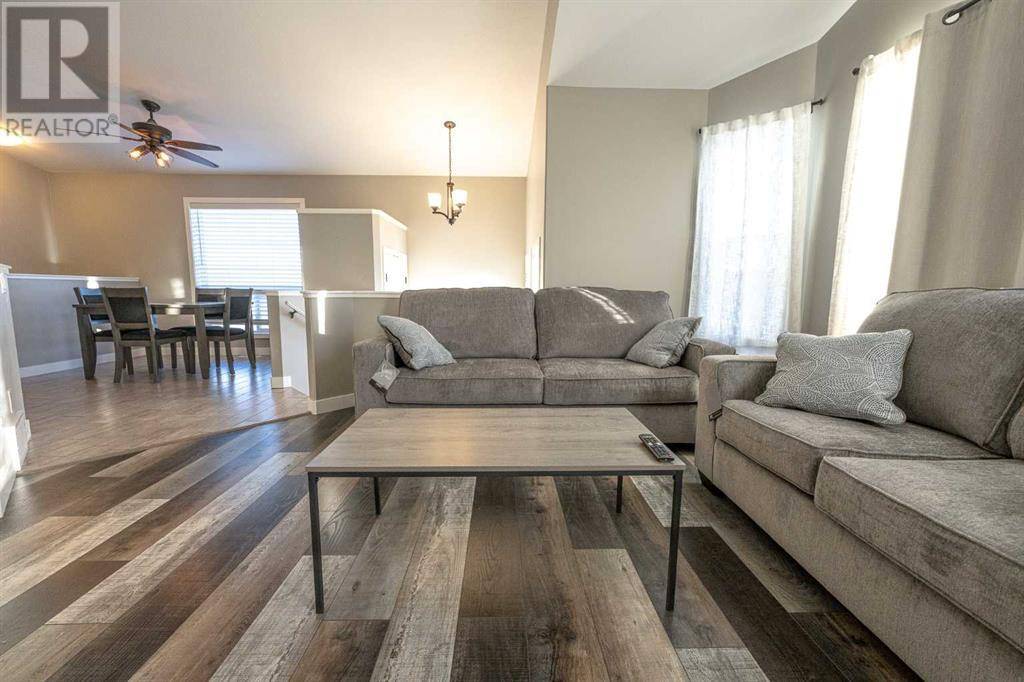4 Beds
2 Baths
1,286 SqFt
4 Beds
2 Baths
1,286 SqFt
Key Details
Property Type Single Family Home
Sub Type Freehold
Listing Status Active
Purchase Type For Sale
Square Footage 1,286 sqft
Price per Sqft $330
Subdivision Cobblestone
MLS® Listing ID A2226912
Style 4 Level
Bedrooms 4
Year Built 2014
Lot Size 4,387 Sqft
Acres 0.10072015
Property Sub-Type Freehold
Source Grande Prairie & Area Association of REALTORS®
Property Description
Location
Province AB
Rooms
Kitchen 2.0
Extra Room 1 Second level 8.00 Ft x 9.00 Ft Bedroom
Extra Room 2 Second level 8.92 Ft x 9.00 Ft Bedroom
Extra Room 3 Second level 11.58 Ft x 11.00 Ft Primary Bedroom
Extra Room 4 Second level 5.00 Ft x 8.33 Ft 4pc Bathroom
Extra Room 5 Basement 10.83 Ft x 11.42 Ft Bedroom
Extra Room 6 Basement 7.50 Ft x 7.50 Ft 4pc Bathroom
Interior
Heating Forced air
Cooling None
Flooring Carpeted, Laminate, Tile
Exterior
Parking Features Yes
Garage Spaces 2.0
Garage Description 2
Fence Fence
View Y/N No
Total Parking Spaces 4
Private Pool No
Building
Lot Description Lawn
Architectural Style 4 Level
Others
Ownership Freehold







