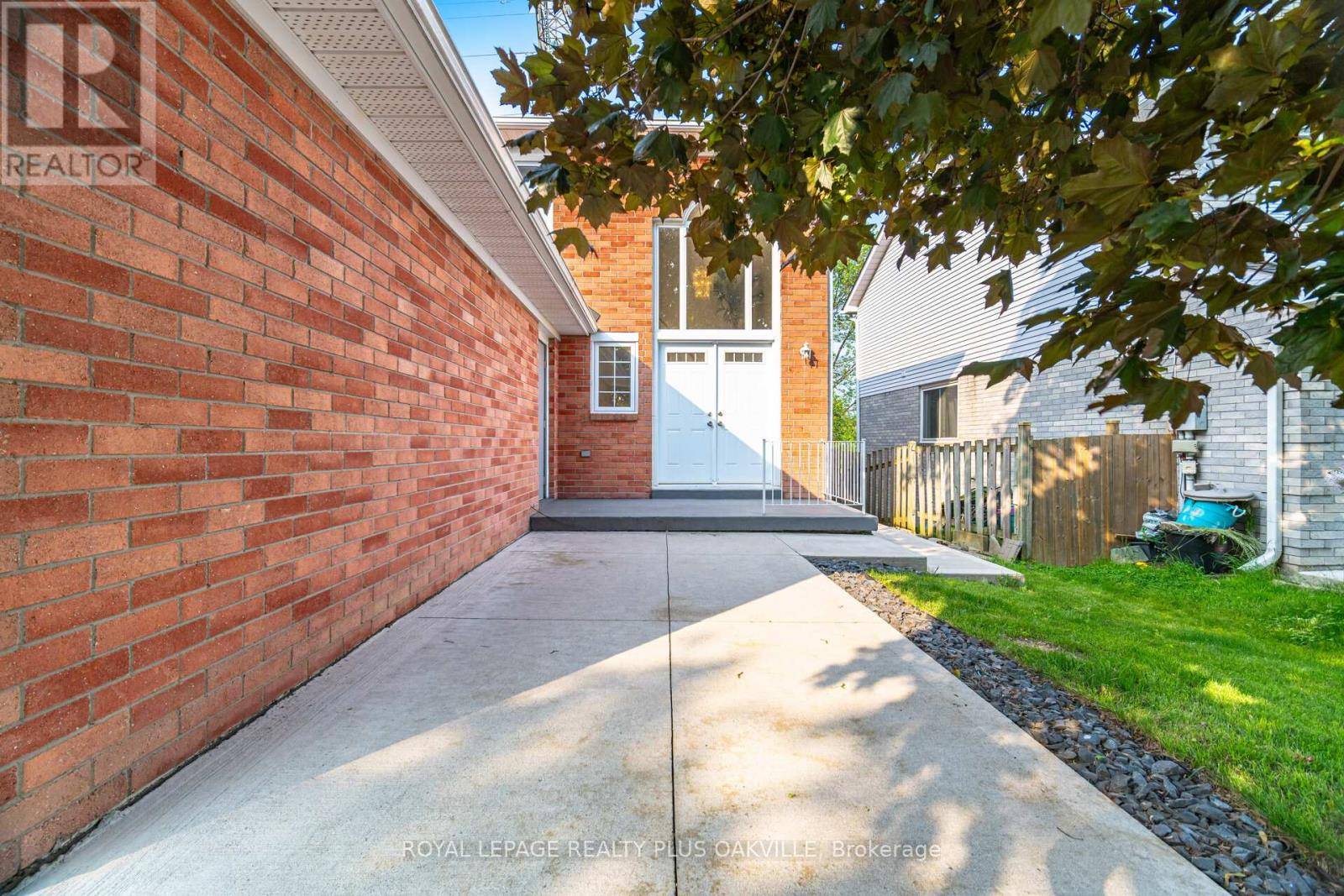6 Beds
4 Baths
2,000 SqFt
6 Beds
4 Baths
2,000 SqFt
OPEN HOUSE
Sun Jun 08, 2:00pm - 4:00pm
Key Details
Property Type Single Family Home
Sub Type Freehold
Listing Status Active
Purchase Type For Sale
Square Footage 2,000 sqft
Price per Sqft $699
Subdivision Brant
MLS® Listing ID W12203410
Bedrooms 6
Half Baths 1
Property Sub-Type Freehold
Source Toronto Regional Real Estate Board
Property Description
Location
Province ON
Rooms
Kitchen 2.0
Extra Room 1 Second level 3.78 m X 3 m Bedroom 3
Extra Room 2 Second level 2.95 m X 2.65 m Bedroom 4
Extra Room 3 Second level 2.67 m X 2.24 m Bathroom
Extra Room 4 Second level 5.56 m X 3.35 m Primary Bedroom
Extra Room 5 Second level 3.53 m X 2.08 m Bathroom
Extra Room 6 Second level 3.78 m X 3.23 m Bedroom 2
Interior
Heating Forced air
Cooling Central air conditioning
Flooring Hardwood, Laminate, Ceramic
Fireplaces Number 1
Exterior
Parking Features Yes
View Y/N No
Total Parking Spaces 4
Private Pool No
Building
Story 2
Sewer Sanitary sewer
Others
Ownership Freehold
Virtual Tour https://mediatours.ca/property/1294-hammond-street-burlington/







