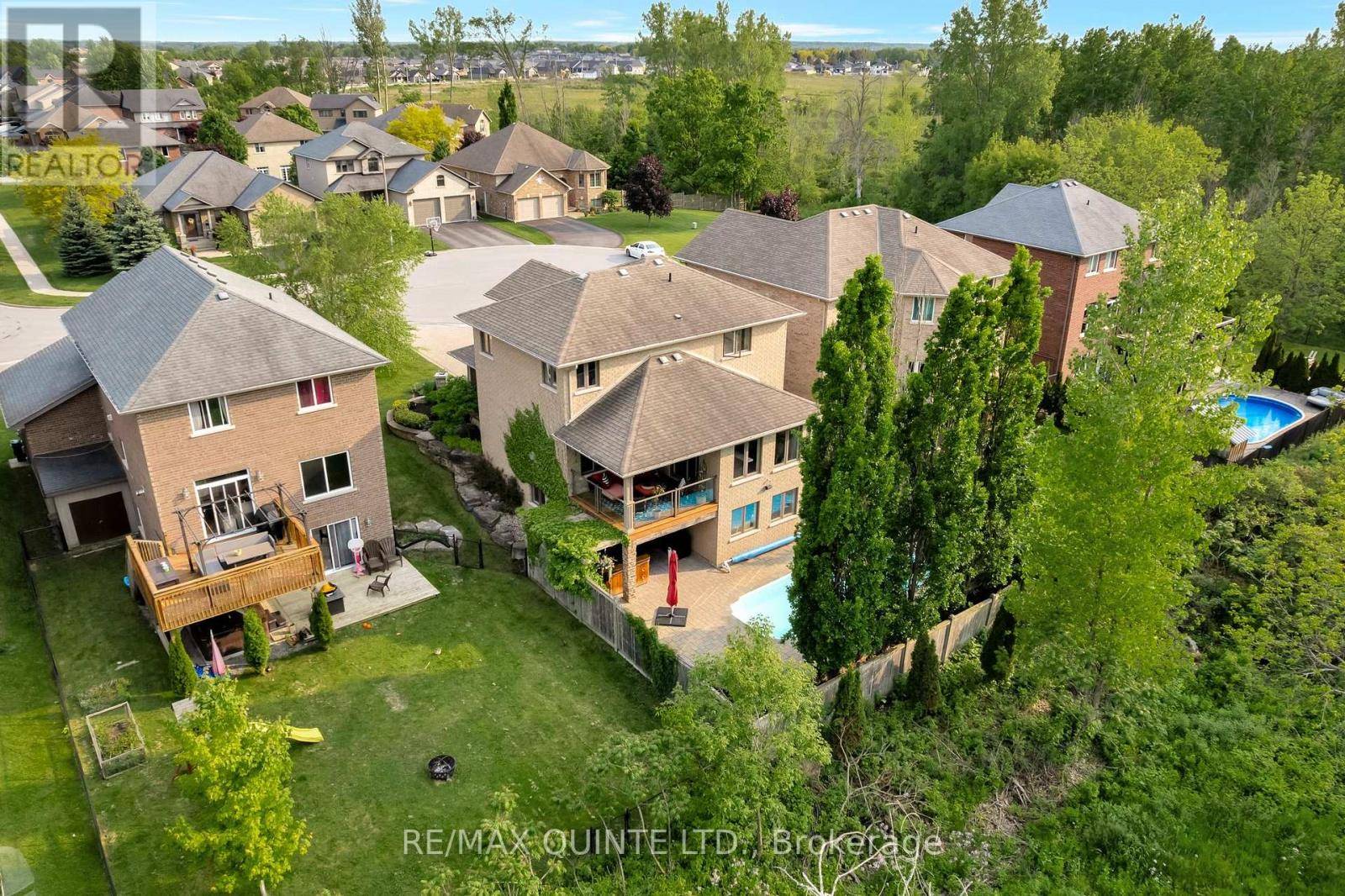4 Beds
4 Baths
1,500 SqFt
4 Beds
4 Baths
1,500 SqFt
Key Details
Property Type Single Family Home
Sub Type Freehold
Listing Status Active
Purchase Type For Sale
Square Footage 1,500 sqft
Price per Sqft $593
Subdivision Belleville Ward
MLS® Listing ID X12197669
Bedrooms 4
Half Baths 1
Property Sub-Type Freehold
Source Central Lakes Association of REALTORS®
Property Description
Location
Province ON
Rooms
Kitchen 1.0
Extra Room 1 Second level 3.36 m X 2.8 m Bathroom
Extra Room 2 Second level 4.85 m X 4.13 m Primary Bedroom
Extra Room 3 Second level 3.07 m X 3.43 m Bedroom 2
Extra Room 4 Second level 3.31 m X 3.22 m Bedroom 3
Extra Room 5 Second level 2.97 m X 1.47 m Bathroom
Extra Room 6 Basement 10.05 m X 4.09 m Recreational, Games room
Interior
Heating Forced air
Cooling Central air conditioning
Fireplaces Number 1
Exterior
Parking Features Yes
Fence Fenced yard
View Y/N No
Total Parking Spaces 6
Private Pool Yes
Building
Lot Description Landscaped, Lawn sprinkler
Story 2
Sewer Sanitary sewer
Others
Ownership Freehold
Virtual Tour https://my.matterport.com/show/?m=2QCg558h6t4







