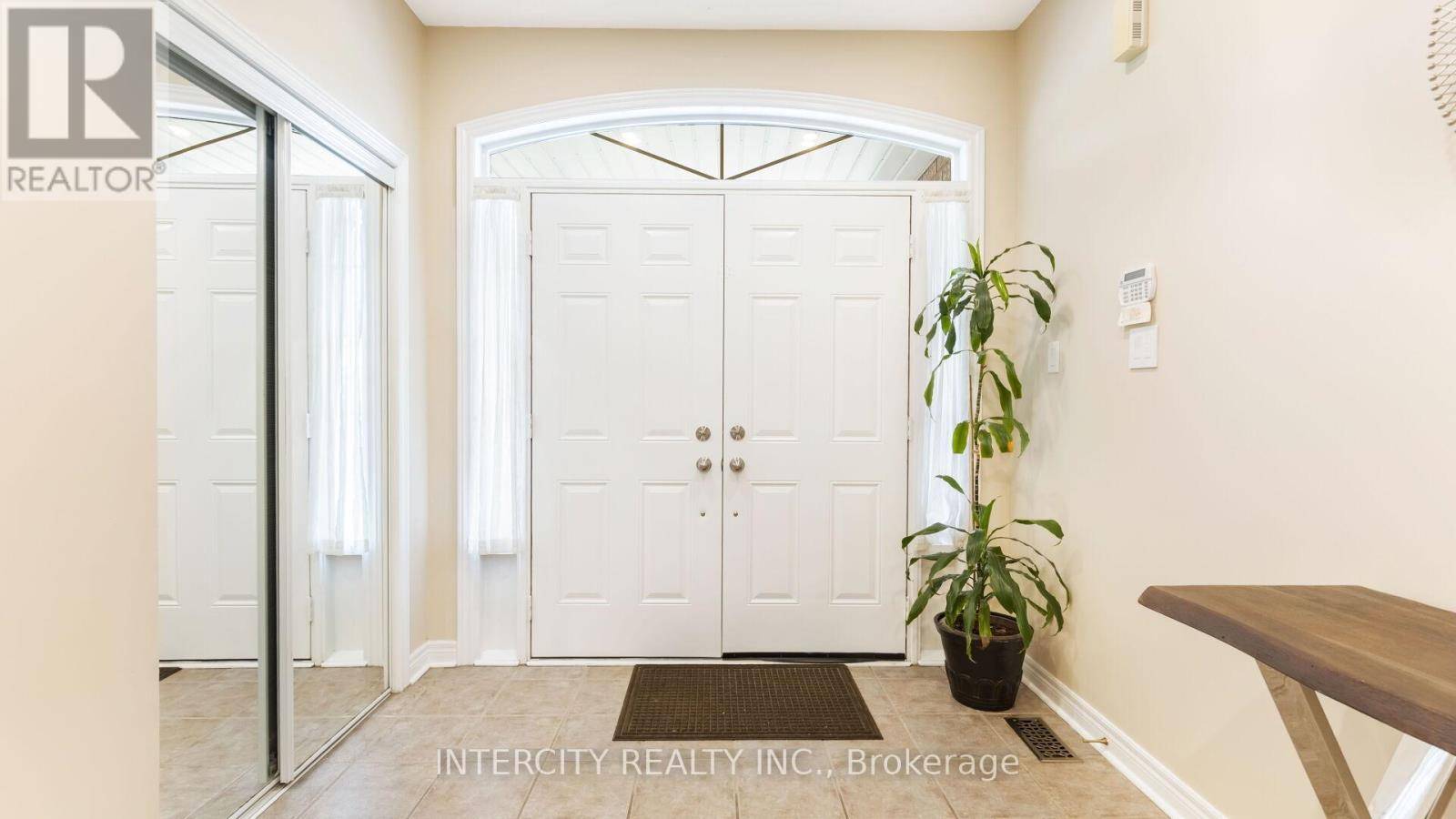6 Beds
5 Baths
2,500 SqFt
6 Beds
5 Baths
2,500 SqFt
Key Details
Property Type Single Family Home
Sub Type Freehold
Listing Status Active
Purchase Type For Sale
Square Footage 2,500 sqft
Price per Sqft $719
Subdivision Vellore Village
MLS® Listing ID N12186557
Bedrooms 6
Half Baths 1
Property Sub-Type Freehold
Source Toronto Regional Real Estate Board
Property Description
Location
Province ON
Rooms
Kitchen 1.0
Extra Room 1 Second level 5.79 m X 3.65 m Primary Bedroom
Extra Room 2 Second level 4.16 m X 3.81 m Bedroom 2
Extra Room 3 Second level 4.36 m X 3.2 m Bedroom 3
Extra Room 4 Second level 3.35 m X 3.78 m Bedroom 4
Extra Room 5 Basement 3.65 m X 3.65 m Bedroom
Extra Room 6 Basement 3.5 m X 3.65 m Bedroom
Interior
Heating Forced air
Cooling Central air conditioning
Flooring Ceramic, Laminate, Hardwood
Fireplaces Number 1
Exterior
Parking Features Yes
Community Features School Bus
View Y/N No
Total Parking Spaces 6
Private Pool No
Building
Story 2
Sewer Sanitary sewer
Others
Ownership Freehold
Virtual Tour https://tourwizard.net/16-venice-gate-drive-vaughan/nb/







