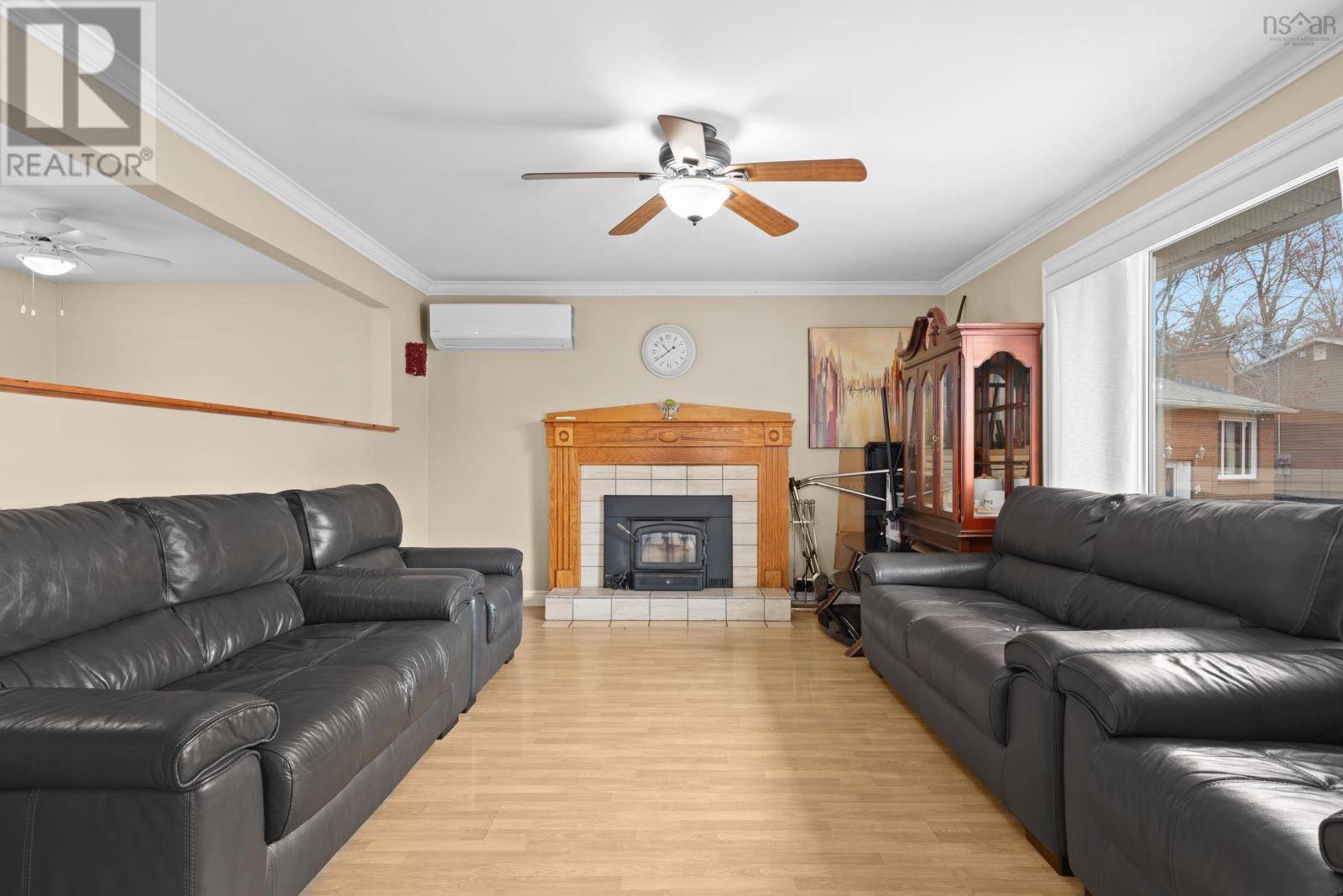12 Beds
2 Baths
2,125 SqFt
12 Beds
2 Baths
2,125 SqFt
Key Details
Property Type Single Family Home
Sub Type Freehold
Listing Status Active
Purchase Type For Sale
Square Footage 2,125 sqft
Price per Sqft $254
Subdivision Sackville
MLS® Listing ID 202511044
Bedrooms 12
Year Built 1974
Lot Size 0.259 Acres
Acres 0.2594
Property Sub-Type Freehold
Source Nova Scotia Association of REALTORS®
Property Description
Location
Province NS
Rooms
Kitchen 0.0
Extra Room 1 Second level 12x10.8 Bedroom
Extra Room 2 Second level 12.1x9.2 Bedroom
Extra Room 3 Second level 10.8x9.4 Bedroom
Extra Room 4 Second level 4 pc Bath (# pieces 1-6)
Extra Room 5 Lower level 11.7x9.8 Bedroom
Extra Room 6 Lower level 11.7x10 Bedroom
Interior
Flooring Carpeted, Ceramic Tile, Hardwood, Laminate
Exterior
Parking Features No
Community Features Recreational Facilities, School Bus
View Y/N No
Private Pool No
Building
Lot Description Landscaped
Story 2
Sewer Municipal sewage system
Others
Ownership Freehold







