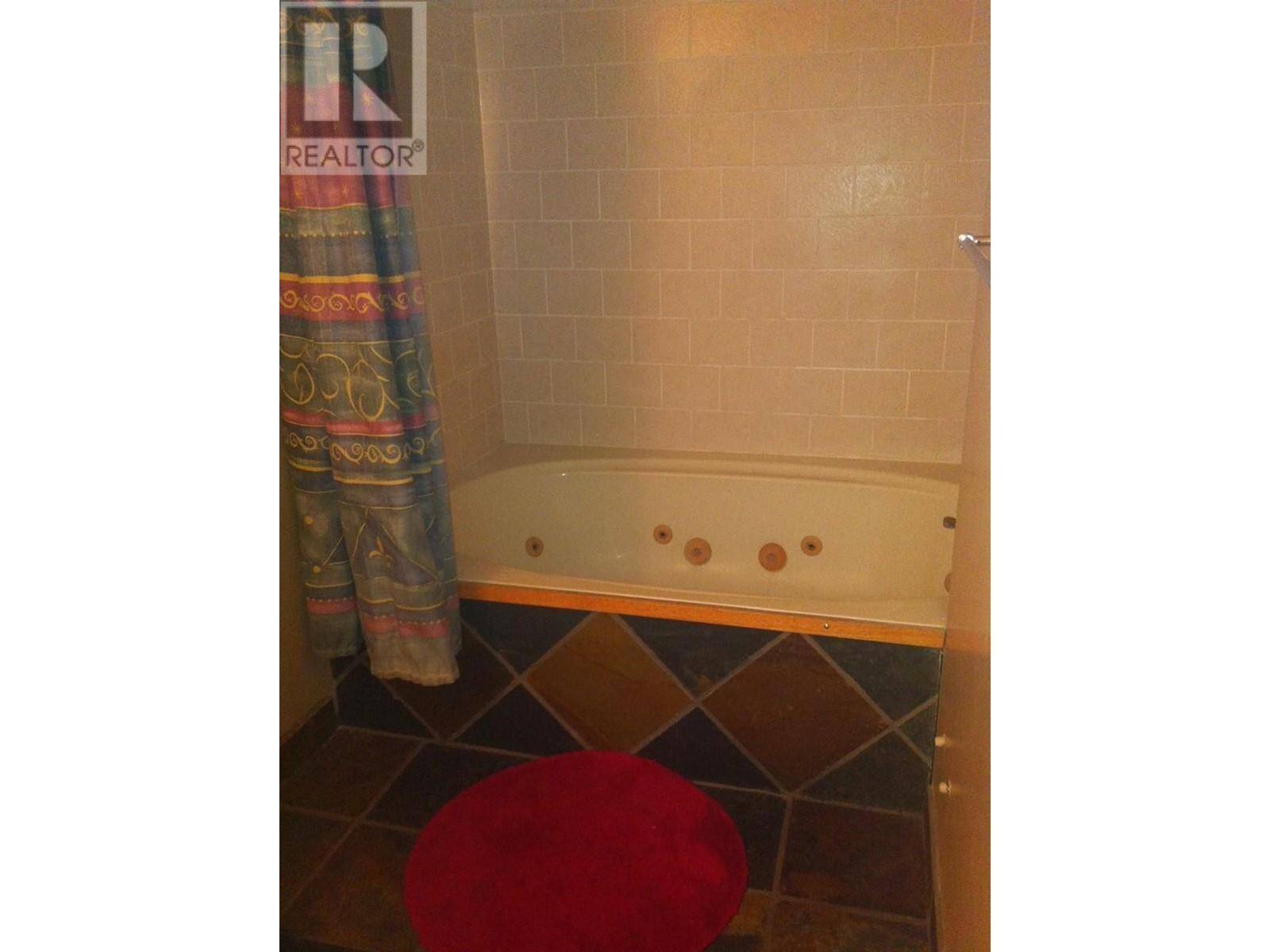2 Beds
1 Bath
815 SqFt
2 Beds
1 Bath
815 SqFt
Key Details
Property Type Single Family Home, Condo
Sub Type Strata
Listing Status Active
Purchase Type For Sale
Square Footage 815 sqft
Price per Sqft $214
Subdivision Elkford
MLS® Listing ID 10345492
Style Other
Bedrooms 2
Condo Fees $394/mo
Year Built 1982
Property Sub-Type Strata
Source Association of Interior REALTORS®
Property Description
Location
Province BC
Zoning Unknown
Rooms
Kitchen 1.0
Extra Room 1 Main level 5'11'' x 11'8'' Full bathroom
Extra Room 2 Main level 11'10'' x 9'7'' Bedroom
Extra Room 3 Main level 14'10'' x 10'0'' Primary Bedroom
Extra Room 4 Main level 9'4'' x 8'0'' Dining room
Extra Room 5 Main level 10'9'' x 12'10'' Living room
Extra Room 6 Main level 7'5'' x 7'8'' Kitchen
Interior
Heating Baseboard heaters,
Exterior
Parking Features No
View Y/N No
Total Parking Spaces 1
Private Pool No
Building
Story 1
Sewer Municipal sewage system
Architectural Style Other
Others
Ownership Strata







